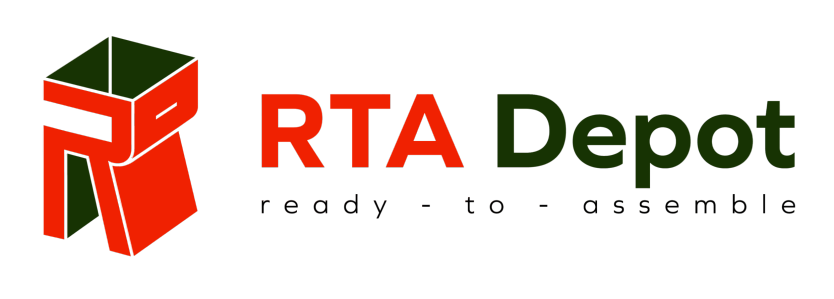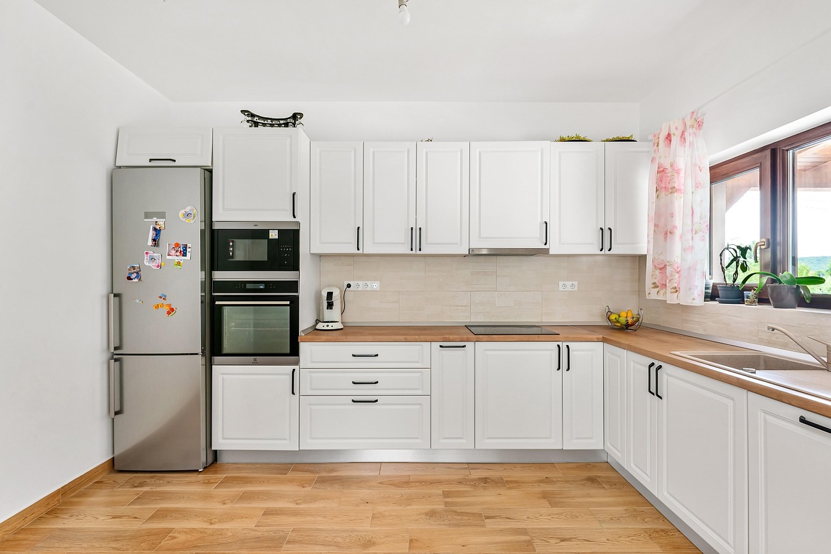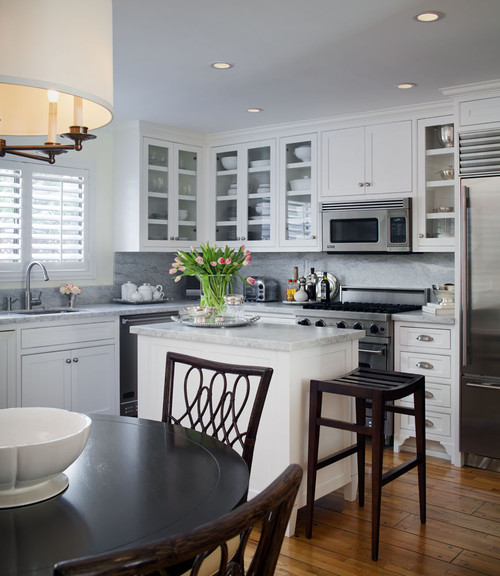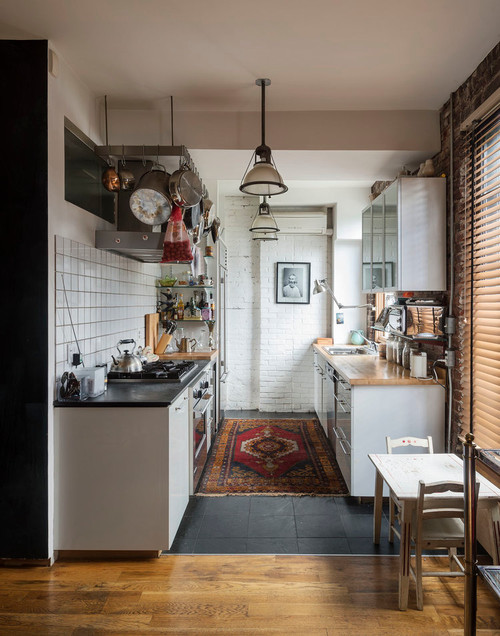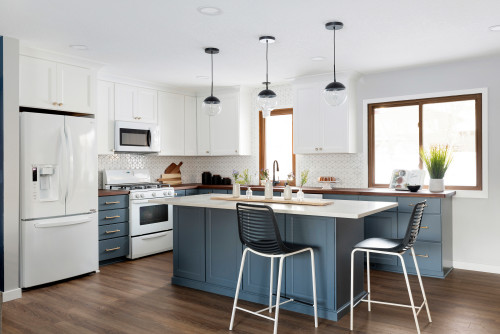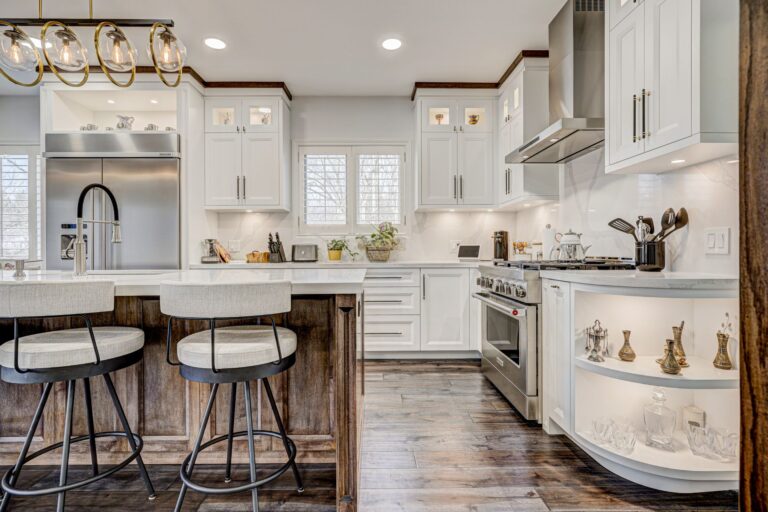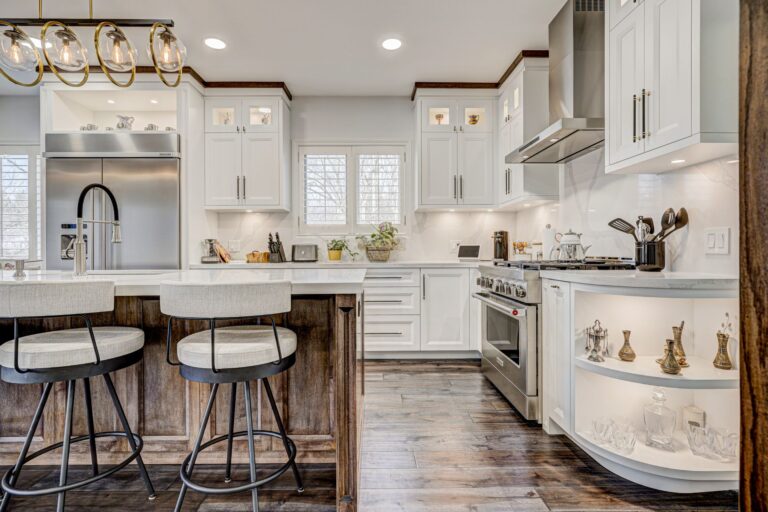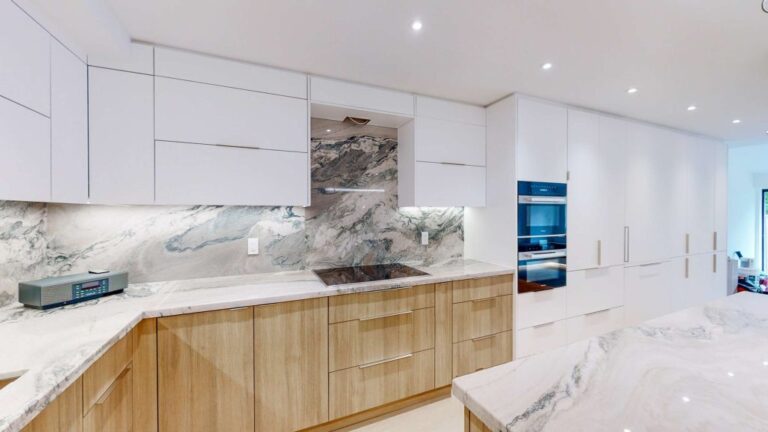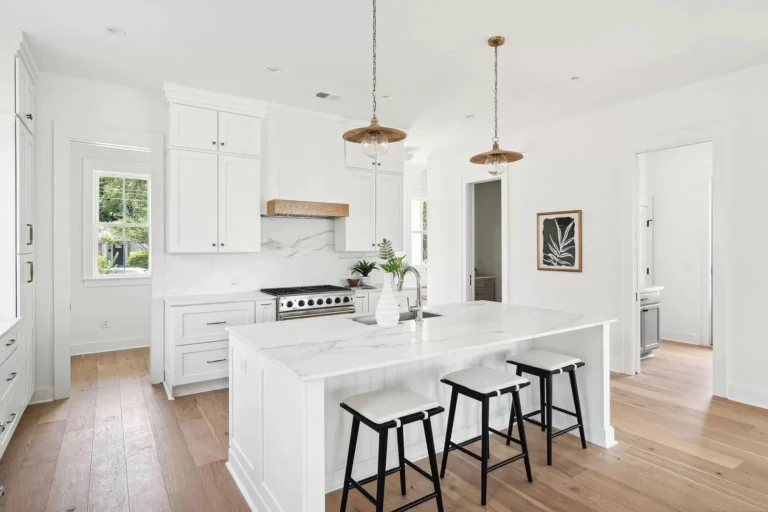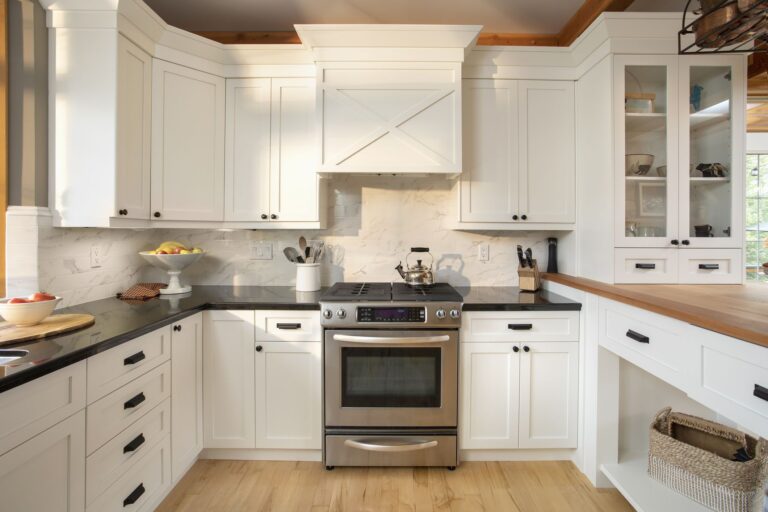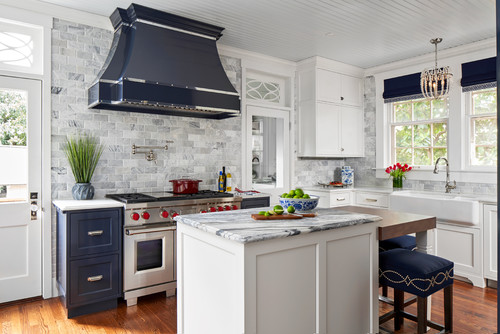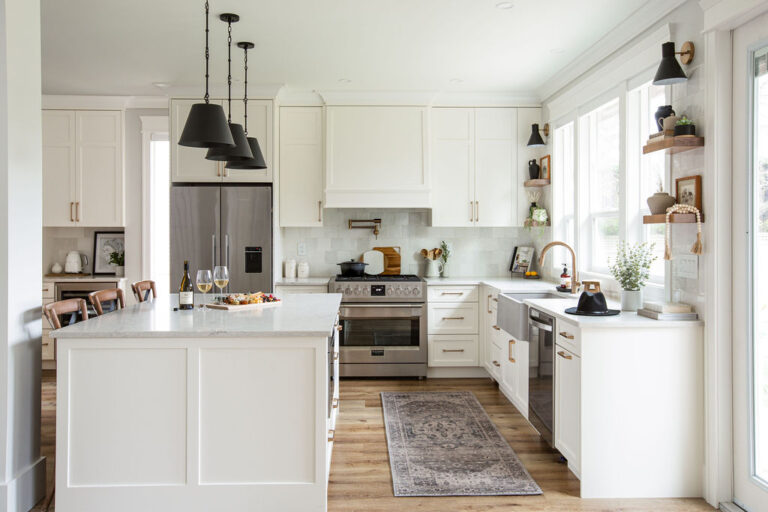The 5 common mistakes when choosing kitchen cabinets and how to avoid them often stand between you and a dream kitchen, but with expert guidance from rtadepot.ca, these frequent pitfalls are easily sidestepped. We empower you to select beautiful, functional cabinetry that transforms your space into an organized, modern sanctuary, ensuring a smooth renovation and lasting satisfaction. This guide to preventing the five most common kitchen cabinet mistakes will help you achieve your ideal kitchen design.
1. Mistake One: Inaccurate Measurements and Poor Spatial Planning
One of the most frequent yet preventable errors in a kitchen renovation is taking incorrect measurements. This oversight can lead to a cascade of issues, from cabinets that do not fit the designated space to costly delays and reorders. An ill-fitting cabinet can disrupt the entire layout, creating awkward gaps, interfering with appliance doors, or resulting in insufficient clearance for walkways. For homeowners in urban areas with compact kitchens, every inch is precious, and a measurement error can compromise the entire project. This initial step is the foundation of your entire kitchen renovation; getting it right is non-negotiable for a seamless installation and a professional finish.
To bypass this typical kitchen cabinet purchasing error, adopt a meticulous approach. The old adage, measure twice, cut once, is paramount.
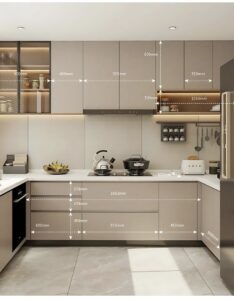
How to Measure Correctly:
- ✓Create a Detailed Sketch: Begin by drawing a simple floor plan of your kitchen. It does not need to be a professional blueprint, but it should clearly show the layout, including walls, windows, and doorways.
- ✓Measure Wall to Wall: Measure the length of each wall at three different points: top, middle, and bottom. Walls are rarely perfectly straight, so use the shortest of the three measurements for your plan.
- ✓Document Obstructions: Carefully measure and mark the location of all permanent fixtures. This includes windows (and their trim), doors (and their swing direction), sinks, plumbing lines, electrical outlets, switches, and vents. Note their exact distance from the corners.
- ✓Ceiling Height: Measure the distance from the floor to the ceiling at several points in the room to account for any inconsistencies. This is crucial for selecting the correct height for your upper cabinets.
- ✓Appliance Dimensions: If you are keeping your existing appliances or have already purchased new ones, record their precise dimensions (height, width, and depth). This ensures your new cabinets will accommodate them perfectly.
At rtadepot.ca, we understand that this process can feel daunting. That is why our design consultation includes helping you verify your measurements. Our experts can review your plans to spot potential issues before they become major problems, ensuring the custom cabinet solution you choose fits your unique space perfectly.
2. How Can Ignoring Kitchen Workflow Lead to Mistakes?
Ignoring kitchen workflow results in an inefficient and frustrating layout, turning cooking from a pleasure into a chore. According to the latest 2025 guidelines from the National Kitchen & Bath Association (NKBA), a poorly designed work triangle can significantly increase steps and time spent on tasks. Prioritizing a functional layout is essential for creating a space that supports your daily life.
A beautiful kitchen is only half the goal; a truly successful kitchen must also be highly functional. A common blunder is to select cabinets based solely on aesthetics without considering how the layout will support daily activities like cooking, cleaning, and storage. An inefficient layout leads to constant frustration, unnecessary steps, and a cluttered environment. Homeowners often struggle with outdated designs that were not created for a modern lifestyle, resulting in a workspace that feels impractical and disorganized. The key is to design a layout that enhances your workflow, not hinders it.
How to Plan a Functional Layout:
- ✓The Work Triangle: The sum of the distances between the three primary work areas (sink, refrigerator, cooktop) should ideally be no more than 26 feet. This minimizes travel time and makes cooking more efficient.
- ✓Zone Planning: Think of your kitchen in terms of zones: a prep zone with ample counter space, a cooking zone near the stove, a cleaning zone around the sink, and a storage zone. Your cabinet choices should support each of these areas.
- ✓Landing Areas: Ensure there is sufficient counter space next to key appliances. The NKBA recommends at least 15 inches of landing area next to the refrigerator and on at least one side of the cooktop and oven.
Our design experts at rtadepot.ca specialize in optimizing space. We help you choose a layout that not only looks stunning but also transforms your kitchen into a model of efficiency, making daily routines a pleasure.
3. Mistake Three: Selecting the Wrong Cabinet Materials and Finishes
Choosing a cabinet material based on looks alone without considering durability and maintenance is one of the most significant kitchen cabinet buying oversights. Your kitchen cabinets face daily wear and tear from heat, moisture, and frequent use. A material that cannot withstand these conditions will quickly show signs of aging, such as warping, peeling, or staining. The finish is equally important, as it provides the primary layer of protection. This choice impacts not only the longevity of your investment but also the amount of time you will spend on cleaning and upkeep.
A 2025 Houzz kitchen trends study highlighted that durability and ease of cleaning are top priorities for homeowners during a renovation. Selecting the right combination of materials ensures your cabinets remain beautiful and functional for years.
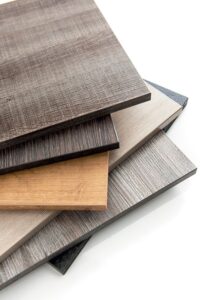
Material and Finish Comparison:
At rtadepot.ca, we prioritize quality materials that offer the best of both worlds: stunning aesthetics and robust durability. Whether you prefer the flawless finish of painted MDF or the timeless appeal of wood, our team will guide you to a solution that fits your lifestyle and elevates your home.
4. Mistake Four: Underestimating Storage and Overlooking Internal Organization
Many homeowners focus on the external appearance of their cabinets and forget that their primary purpose is storage. One of the most common kitchen cabinet selection goofs is failing to plan for adequate and intelligent storage. This results in cluttered countertops, disorganized drawers, and hard-to-reach items lost in the back of deep cupboards. The problem is not always a lack of space but a lack of effective space. Modern cabinet solutions are about more than just empty boxes; they are about creating an organized system where everything has its place.
Moving from outdated, inefficient cupboards to a modern, organized kitchen requires thinking about what goes inside the cabinets.
How to Maximize Storage:
- ✓Conduct an Inventory: Before you choose your cabinets, take stock of what you need to store. Group items by category: cookware, bakeware, small appliances, utensils, food staples. This helps you determine the type and size of storage you need.
- ✓Incorporate Smart Accessories: This is where you can truly transform your kitchen’s functionality.
- –Pull-Out Shelves: Eliminate the need to dig into the back of base cabinets. These bring the contents to you, making every item easily accessible.
- –Lazy Susans or Magic Corners: These are essential for making blind corner cabinets fully usable, providing rotating or pull-out shelves that utilize every inch of that awkward space.
- –Drawer Dividers: Go beyond simple cutlery trays. Custom dividers can organize utensils, spices, and even pots and lids within deep drawers.
- –Vertical Storage: Thin cabinets with vertical dividers are perfect for storing baking sheets, cutting boards, and trays neatly.
- –Waste and Recycling Centers: Integrated pull-out bins keep trash and recycling hidden and easily accessible.
At rtadepot.ca, we offer a wide range of custom and semi-custom cabinet solutions with integrated storage options. We help you design a kitchen that solves your storage problems, creating a calm, organized, and highly efficient environment.
5. Mistake Five: Creating an Unrealistic Budget
A kitchen renovation is a significant financial commitment, and setting an unrealistic budget is a trap that can lead to disappointment or compromised quality. It is a common error to focus only on the price of the cabinets themselves, forgetting the other associated costs. This can force you to cut corners on important elements like materials, hardware, or installation, ultimately affecting the final outcome and longevity of your new kitchen. A well-planned budget provides a clear roadmap and helps you make informed decisions throughout the process.
According to the latest 2025 Cost vs. Value Report from Remodeling Magazine, a minor kitchen remodel continues to yield a high return on investment (often over 85%), but only when planned properly. Cabinets typically account for 30% to 40% of the total kitchen renovation cost.
How to Create a Realistic Budget:
- ✓Research and Get Quotes: Start by exploring different cabinet options to get a sense of price ranges.
- ✓Account for All Costs: Your budget should include more than just the cabinet boxes.
- –Cabinets: The main expense.
- –Hardware: Knobs, pulls, and hinges.
- –Installation: Whether you hire a professional or account for your own time and tools for a DIY project.
- –Shipping and Delivery: Be sure to factor in these costs.
- –Contingency Fund: Always set aside an additional 10-15% of your total budget for unexpected issues that may arise.
How rtadepot.ca Provides Value:
We specialize in providing high-quality, customizable solutions that offer a premium look without the full custom price tag. Our Ready-To-Assemble (RTA) cabinets are a fantastic option for budget-conscious homeowners. They are crafted from the same high-quality materials as custom cabinets but can significantly reduce costs, particularly on installation if you are comfortable with a DIY approach. Our transparent pricing and expert guidance help you create a realistic budget and invest wisely in a kitchen you will love for years.
Ready to Create Your Dream Kitchen With Confidence?
Are your current cabinets old, inefficient, and failing to meet your needs? Are you struggling with clutter and seeking an organized, beautiful kitchen that reflects your style but worry about the complexity and cost of finding a high-quality solution?
You deserve a space that is both beautiful and functional. At rtadepot.ca, we specialize in providing durable, stylish, and intelligent cabinet solutions designed to optimize your space and elevate your home. We bridge the gap between expensive custom cabinetry and one-size-fits-all options.
Take the first step towards a stress-free renovation. Our design experts are ready to provide a personalized consultation to help you avoid these common mistakes and choose the perfect cabinets for your home.
Call Us Now for Immediate Design Support: +1 888 973 5636
Explore Our Collections at: https://www.rtadepot.ca/

Sang Vi is a Senior Interior Designer and founder of Wedesign Interior Lab, as well as CEO of the Wedesign Interior Lab, MOC Concepts (Kitchen Cabinets), and Sang Vi Woodworking Manufacturer group. Since 2019, Sang has led an NKBA-certified team specializing in kitchen planning and cabinetry, completing dozens of projects each year across Toronto and other regions in Canada. With deep, hands-on experience in both custom millwork and ready-to-assemble (RTA) kitchen cabinets, Sang focuses on creating designs that are functional, durable, and easy to install. On this RTA platform, Sang shares practical, real-world insights to help homeowners choose, plan, and optimize their kitchen cabinet systems with confidence.
