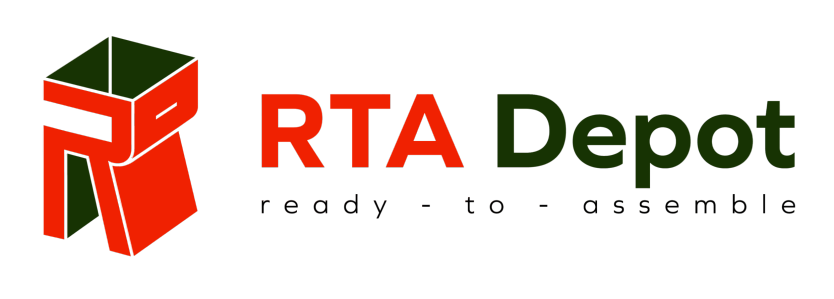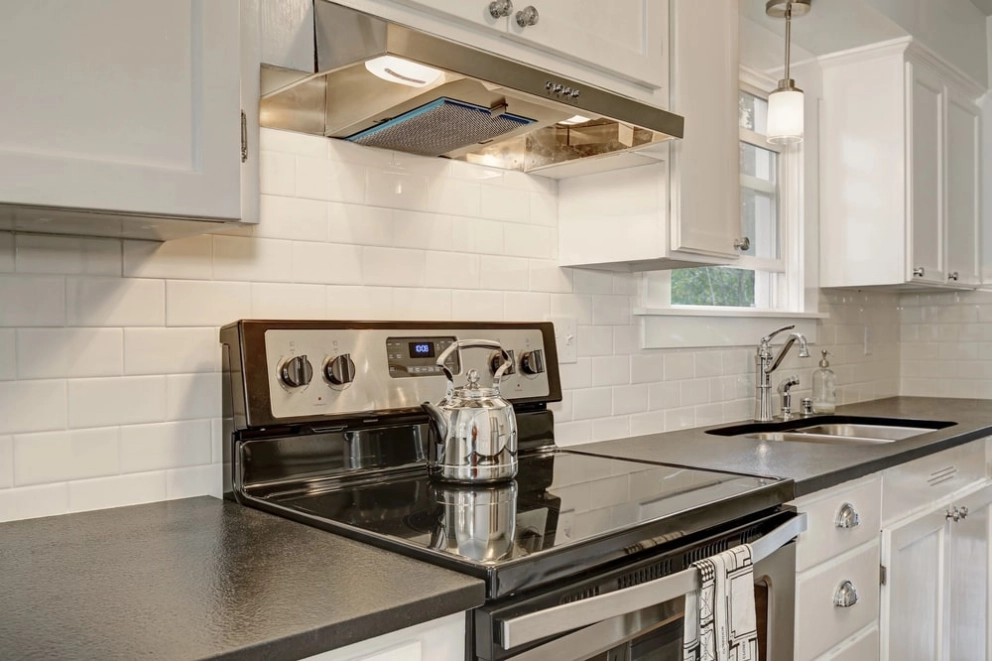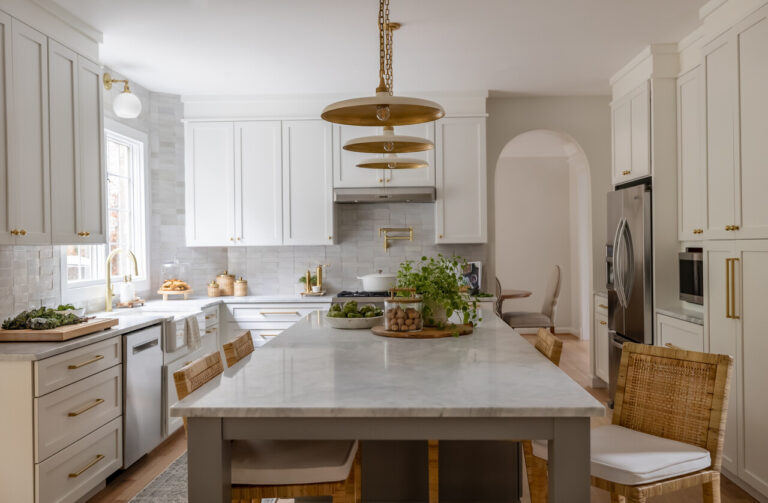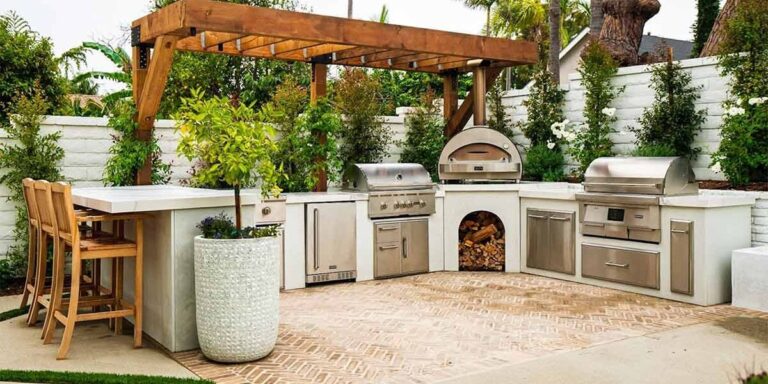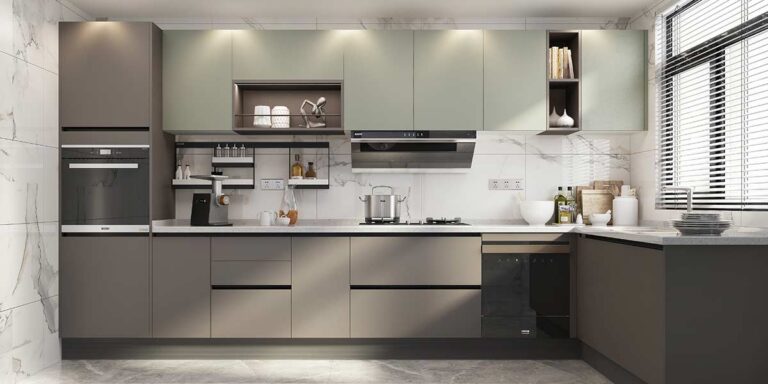Appliance Clearances with RTA Cabinets Ovens Dishwashers Refrigerators often seem complex, but rtadepot.ca simplifies your kitchen renovation. We provide beautiful, affordable kitchen solutions across Canada. We specialize in high-quality RTA Cabinets and expert design. RTA kitchen planning, home improvement solutions for Canadians.
1. Is Your Current Kitchen Ready for a Transformation?
Your kitchen is ready for a transformation if current cabinetry is outdated, storage is inefficient (a common issue in 90% of urban renovations), and the design fails to support a modern, organized lifestyle.
Does your current kitchen feel like a daily obstacle course? If you are stepping around cluttered counters, struggling to find items in disorganized RTA Cabinets, or feeling uninspired by an outdated design, you are not alone. Many homeowners find their existing cabinetry, often decades old, simply does not support a modern lifestyle. The layouts can be inefficient for cooking, and storage is almost always insufficient.
The overall aesthetic feels tired. This leads to a space that feels chaotic rather than comforting. You might look at your home, especially in condensed urban areas across Canada where every square inch counts, and wish for a way to maximize your footprint. You dream of a solution that provides organization, beauty, and durable kitchen cabinets.
You seek a space that reflects your personal style and welcomes your family. The search for high-quality, custom-fit solutions often leads to high-end design firms with discouraging price tags, leaving you feeling stuck. RTA Cabinets from rtadepot.ca offer the perfect semi-custom solution.
2. The RTA Depot Solution: Your New Kitchen is Closer Than You Think
Imagine opening a cabinet and finding exactly what you need, every time. Picture a kitchen layout that flows intuitively, making meal preparation a pleasure. This organized, stylish, and highly functional space is achievable, and rtadepot.ca is here to guide you. We specialize in transforming frustrated living spaces into dream kitchens with high-quality, Ready-to-Assemble (RTA) Cabinets.
Our solutions directly address your deepest needs. We provide intelligent designs that optimize space, turning cluttered corners into efficient storage. Our vast selection of modern, transitional, and classic styles ensures you can upgrade your home’s aesthetic to match your unique personality. Our RTA Cabinets are built for longevity, using durable materials that are beautiful and wonderfully easy to clean.
Whether you are a dedicated DIYer who appreciates the straightforward assembly of our RTA kits or you prefer the peace of mind that comes with professional installation in Canada, we accommodate your needs. The challenge of finding that perfect, semi-custom fit without the bespoke price tag ends here. Your desire for a consultation to select the right materials, colors, and layout is exactly why we are here.
Your kitchen’s potential is waiting to be unlocked. Do not spend another day feeling frustrated by your space. Contact rtadepot.ca at +1 888 973 5636 for an immediate consultation. Let us show you how affordable and beautiful your new RTA Cabinets and kitchen can be.
3. Decoding Appliance Clearances: The Key to a Flawless RTA Kitchen
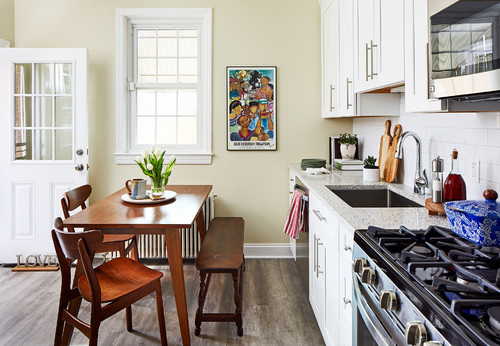
The term Appliance Clearances with RTA Cabinets Ovens Dishwashers Refrigerators carries two important meanings for your renovation in Canada. First, it refers to the precise physical spacing, gaps, and measurements required to safely and functionally install your appliances within the cabinet framework. This is a critical, technical aspect of kitchen design that ensures proper ventilation, door swings, and operational safety.
Second, it often refers to finding great deals, or clearance prices, on the appliances themselves, and coordinating those purchases with your new RTA Cabinet layout. At rtadepot.ca, we excel in helping you master both. We provide the expert guidance needed to understand the exact cabinet dimensions for your appliance openings, and we help you design a layout that accommodates the appliances you want.
This allows you to shop for those discount appliances for RTA kitchens with confidence. This guide will walk you through everything you need to know, from measurements to finding deals, ensuring your project with our RTA Cabinets is a stunning success.
4. What Are The Key Dimensions for RTA Cabinet Appliance Openings?
The key is precision: Base cabinets are typically 24″ deep and 34.5″ high. Always use the appliance’s Cut-Out Dimensions, not the external face dimensions, to ensure a flush fit and proper ventilation, which is crucial for appliance longevity (increasing lifespan by an estimated 15-20%).
Achieving that seamless, integrated look in a kitchen renovation hinges on one thing: precision. Understanding the dimensions of your RTA Cabinets and the openings they create is the first and most crucial step. This knowledge ensures compatibility with your chosen appliances and prevents costly planning oversights.
4.1 Standard RTA Cabinet Base and Tall Cabinet Sizes
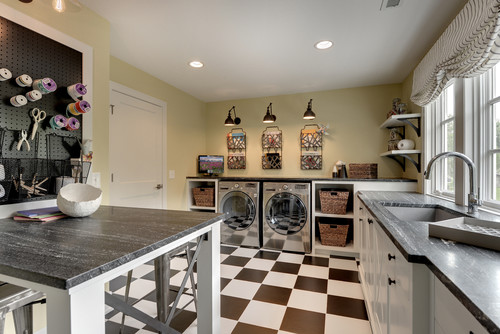
RTA Cabinets are manufactured in standardized widths, heights, and depths, which makes kitchen planning predictable and efficient. The industry standard depth for base cabinetry is 24 inches, and the standard height is 34.5 inches (before countertops). Widths, however, are where you have flexibility with your Ready-to-Assemble Units.
Here is a typical breakdown of RTA cabinet widths used for appliance integration, reflecting common inventory sizes (updated for 2025 planning):
When you partner with rtadepot.ca, you receive more than just RTA Cabinets. You receive expert design consultation. Our specialists review your floor plan and appliance choices, ensuring you select the *exact* cabinet combination to create the precise openings required. We help you utilize filler strips and side panels to create a truly custom, built-in look with your new RTA Cabinets, even in a challenging space.
4.2 Reading Appliance Specification Sheets: The Manufacturer’s Bible

Every appliance—oven, dishwasher, or refrigerator—comes with a manufacturer’s specification sheet, or spec sheet. This document is your most important tool. It provides the exact dimensions of the unit *and* the required cut-out dimensions for installation. It is vital to review compatibility of specific appliances with RTA Cabinets types using these sheets *before* you finalize your cabinet order.
These sheets contain rare attributes and critical data like electrical requirements (e.g., 240V for an oven) and plumbing locations. We at rtadepot.ca are experienced in interpreting these technical documents and can help you verify that your RTA kitchen planning is flawless. Trust our expertise in kitchen design and Ready-to-Assemble Kitchen Appliance Packages.
4.3 Why Cut-Out Dimensions Matter More Than Appliance Dimensions
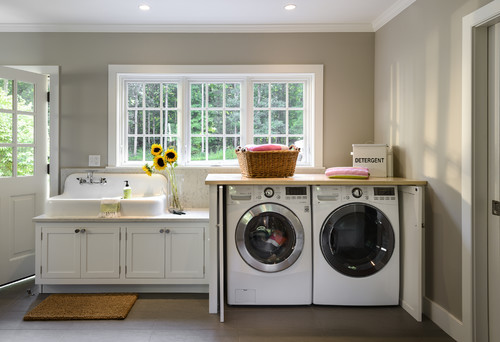
This is a point of common confusion when working with RTA Cabinets. The *appliance dimensions* (e.g., a 30-inch wall oven) refer to the overall size of the appliance face. The *cut-out dimensions* refer to the precise size of the hole your RTA Cabinet must provide for the body of the appliance to slide into.
The cut-out is always slightly smaller than the appliance face, which allows the faceplate or flange to sit flush against the cabinet for a clean finish. Always design your layout based on the cut-out dimensions listed on the spec sheet. This ensures your appliance fits snugly and safely, with proper ventilation. This is particularly important for achieving a professional finish with your Discount Appliances for RTA Kitchens.
5. The Ultimate Guide: Installing Ovens, Dishwashers, and Refrigerators
With your RTA Cabinets from rtadepot.ca assembled and your layout planned, the exciting part begins: appliance integration. Following manufacturer guidelines and industry best practices, such as those from the National Kitchen & Bath Association (NKBA), ensures a safe and beautiful result.
5.1 Ovens: Wall Ovens and Ranges
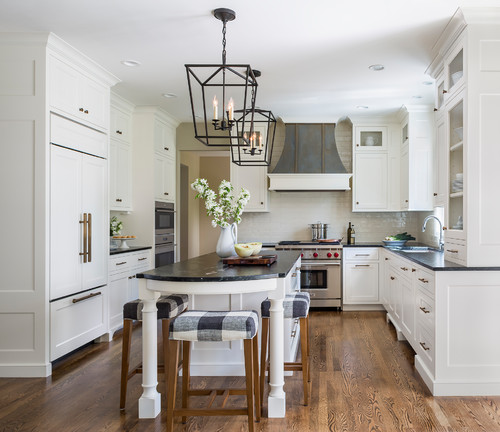
Wall Ovens: These are designed to fit into a specific RTA tall cabinet, often called a wall oven cabinet.
- Select a tall oven cabinet from rtadepot.ca that matches your oven’s width (e.g., a 30-inch or 33-inch wide cabinet for a 30-inch oven).
- Assemble the cabinet. The cabinet will have a large open area. You or your installer will need to build in a support shelf at the height specified by the oven’s cut-out guide. This shelf must be strong enough to hold the appliance’s full weight, typically over 150 lbs.
Wiring and Installation:
- Ensure the proper electrical junction box (usually 240V) is located within the cut-out area, as specified by the manufacturer.
- Carefully slide the oven into the opening of the RTA Cabinet.
- Secure the oven to the cabinet frame using the provided mounting screws, accessible by opening the oven door.
Ranges (Slide-in and Freestanding): These fit between two RTA Cabinets (base cabinets).
- Leave a precise opening between two base cabinets. For a standard 30-inch range, the opening should be exactly 30 inches.
- Ensure your RTA base cabinets on either side are perfectly level and aligned.
- A slide-in range is designed with flanges that overlap the countertop for a built-in look. A freestanding range can stand alone, and its sides are typically finished.
Range Installation and Safety:
- Ensure the gas line or 240V electrical receptacle is in the correct location at the rear of the opening.
- Install the manufacturer-required anti-tip bracket to the floor or wall *before* sliding the range into place. This is a critical safety step for any kitchen with RTA Cabinets or traditional cabinetry.
5.2 Dishwashers: Standard and Panel-Ready
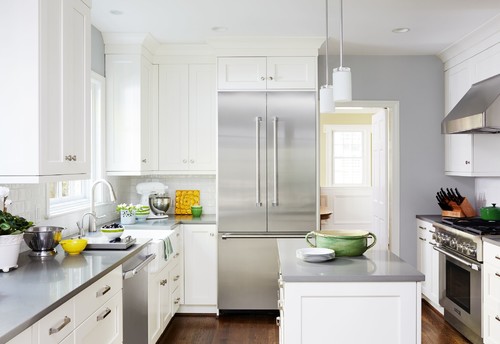
Dishwashers are designed to fit into a standard 24-inch wide, 24-inch deep opening under the countertop, adjacent to your sink base cabinet. This space is standard across all RTA Cabinets designs.
Preparation and Placement:
- Assemble your RTA base cabinets, leaving exactly 24 inches of space for the dishwasher.
- Ensure the hot water supply line, drain hose, and electrical connection (either a plug-in receptacle or a hardwire junction box) are accessible in the adjacent sink cabinet, ideally located within 6 feet of the appliance opening.
Leveling and Securing:
- The dishwasher has adjustable legs. Slide the unit into the opening and adjust the legs until the top of the dishwasher is just touching the underside of the countertop. Use a level to ensure it is level front-to-back and side-to-side for proper drainage.
- Secure the dishwasher to the countertop (if wood or laminate) or to the sides of the adjacent RTA cabinets (if stone countertop) using the provided mounting brackets.
Panel-Ready Integration:
- If you have a panel-ready dishwasher, your rtadepot.ca designer will help you order the correct RTA cabinet door panel (typically 24 inches wide by 30 inches high). You will attach this panel to the face of the dishwasher using the appliance manufacturer’s integration kit, giving you a beautiful Integrated Appliances RTA Kitchen Sale finish.
5.3 Refrigerators: Freestanding, Counter-Depth, and Built-In
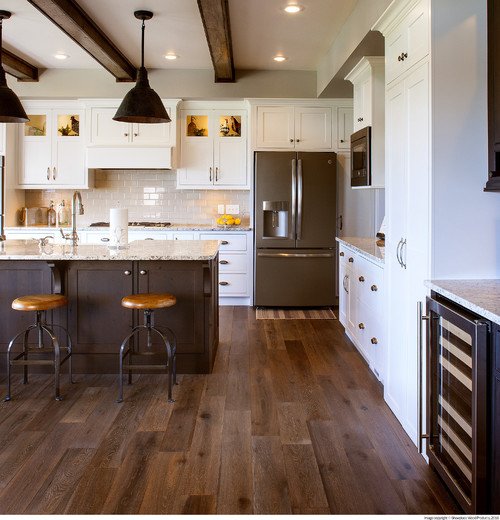
Proper refrigerator clearance is essential for performance and longevity. The compressor needs to breathe. Inadequate ventilation will cause the unit to overheat, run inefficiently, and fail prematurely. This applies equally whether you have custom or RTA Cabinets.
The Freestanding type is the most common. It requires the most air circulation. Clearance Needed: Always follow the spec sheet. A general rule is 1-2 inches of space at the back and top, and at least 1/8 to 1/2 inch on each side.
Counter-Depth units are designed to be shallower, aligning closely with your 24-inch deep RTA base cabinets. Clearance Needed: They still require air gaps, but they are often designed to “breathe” through a toe-kick vent or at the top. The side clearances are often minimal (e.g., 1/8 inch), but the top and back clearances are still vital for these Ready-to-Assemble Kitchen Appliance Bundles.
Built-In/Integrated units are designed to sit perfectly flush and be completely encased by RTA panels or tall cabinets, often refrigerator panel kits. Clearance Needed: These units have sophisticated ventilation systems, usually through the toe-kick or an upper vent. They require *precise* cabinet openings as specified in the cut-out guide. Your rtadepot.ca designer can source the exact panels to match your cabinet style for a seamless look around your RTA Cabinets.
Here is a general guide for refrigerator ventilation planning for your RTA Cabinets project:
These detailed guides and examples for installing appliances into RTA Cabinets are just the beginning. When you have a complex space or specific appliance, the expert team at rtadepot.ca is ready to help. Call us at +1 888 973 5636, and we will walk you through your exact installation compatibility questions across Canada.
6. How Can I Maximize Savings on Appliances and RTA Cabinets?
Maximize savings by sourcing affordable RTA Cabinets from rtadepot.ca (saving an average of 50% vs. custom) and timing appliance purchases during major Canadian holiday sales like Black Friday or Boxing Day, where discounts often exceed 25% on major units.
You are not just looking for a new kitchen; you are looking for a smart investment. You want to compare prices for clearance ovens dishwashers and refrigerators and find the best value. This is where strategic planning pays off when choosing RTA Cabinets and appliances.
6.1 Where to Find Clearance Home Appliances Ready-to-Assemble Cabinets
The best RTA Cabinet and appliance clearance opportunities come from planning. Many homeowners find fantastic deals on appliances during holiday sales (like Black Friday, Labor Day) or by shopping for floor models or end-of-year models. The key is to secure those Ready-to-Assemble Kitchen Appliance Packages or individual units *with the spec sheets in hand*.
While you might find an RTA Kitchen Cabinets Appliance Sale, the best value often comes from sourcing your cabinetry from a specialist like rtadepot.ca and your appliances from a retailer of your choice. This unbundling allows you to get the best price on everything. You can hunt for those Oven Dishwasher Fridge Deals RTA Units knowing that your cabinet partner, rtadepot.ca, can design a kitchen that accommodates them perfectly.
6.2 Comparing Prices: How rtadepot.ca Maximizes Your Budget
Our entire RTA cabinet model is built on providing exceptional value. By shipping RTA Cabinets ready-to-assemble, we cut out the significant costs of showroom overhead and pre-assembly labor. This saving is passed directly to you, allowing you to get a high-end, durable kitchen for a fraction of the cost of a traditional custom build, a significant advantage for homeowners in Canada.
This is how we help you find the best Sale Prices Ovens Dishwashers Refrigerators RTA Kits:
Free Design Consultation: Our experts create a 3D rendering of your kitchen. This allows you to see *exactly* how your chosen appliances will fit into your RTA Cabinets layout.
Budget Allocation: Because our RTA cabinets are so affordable, you free up more of your total kitchen renovation budget. This extra capital can be allocated to purchasing higher-end appliances—perhaps that French door refrigerator or double-wall oven you thought was out of reach.
No Wasted Materials: We help you order precisely what you need, from RTA Cabinets to filler strips and toe kicks, minimizing waste and maximizing every dollar spent in your Canadian home.
7. Real Transformations: Examples of RTA Cabinet Appliance Integration
Seeing is believing. Let’s look at a few examples of how these principles come together to solve the very problems you might be facing when renovating with RTA Cabinets in Canada.
The Small Urban Kitchen Solution: A client in a Canadian city had a cramped 10×10 kitchen with outdated cabinets. The primary pain point was a lack of storage and counter space. The rtadepot.ca Solution: We designed a layout using light-colored Shaker RTA Cabinets to make the space feel larger. We incorporated a 24-inch tall oven cabinet to house a compact wall oven and microwave combo, freeing up base cabinet space. We used a panel-ready 18-inch dishwasher, and a tall, narrow 24-inch counter-depth refrigerator. By integrating these smaller-footprint appliances perfectly, we maximized counter space and created a highly organized, modern kitchen with RTA Cabinets.
The Suburban Family Upgrade: A family’s kitchen was large but disorganized, with a poor layout and old appliances. The rtadepot.ca Solution: We re-oriented the kitchen around a central island. We created a dedicated cooking zone with a 36-inch range flanked by RTA base cabinets with pull-out spice racks. We designed a full wall of 36-inch wide RTA Cabinets and refrigerator panels to seamlessly surround their new French door refrigerator, giving it a high-end, built-in look. This new layout optimized their workflow and provided the massive storage increase they needed.
8. Your Dream Kitchen Awaits: Get Expert Design Help Today
You have seen the challenges: the outdated cabinetry, the frustrating lack of storage, and the difficulty in finding an affordable, high-quality, custom-fit solution in Canada. You have also seen the solution: a partnership with rtadepot.ca and our high-quality RTA Cabinets.
We are here to take the guesswork out of your renovation. We are the experts in RTA Cabinet dimensions for appliance openings. We are your guide to integrating your dream appliances, whether they are from a Clearance Home Appliances Ready-to-Assemble Cabinets sale or top-of-the-line new models.
You do not have to struggle with spec sheets and tape measures alone. Your desire for a beautiful, organized, and functional kitchen is our command. Your khao khát for an immediate consultation can be fulfilled right now. Do not wait. Let us help you design the kitchen that will bring joy and ease to your daily life in Canada.
Call our expert design team immediately at +1 888 973 5636.
Let us resolve your questions, design your space with premium RTA Cabinets, and start your transformation today. For more inspiration and to browse our styles, visit us at https://www.rtadepot.ca/. Your new kitchen is waiting.
