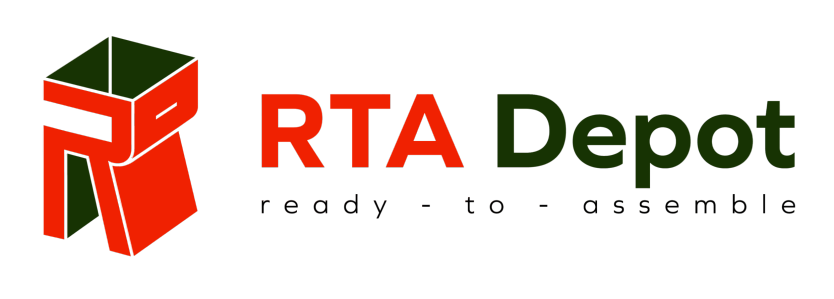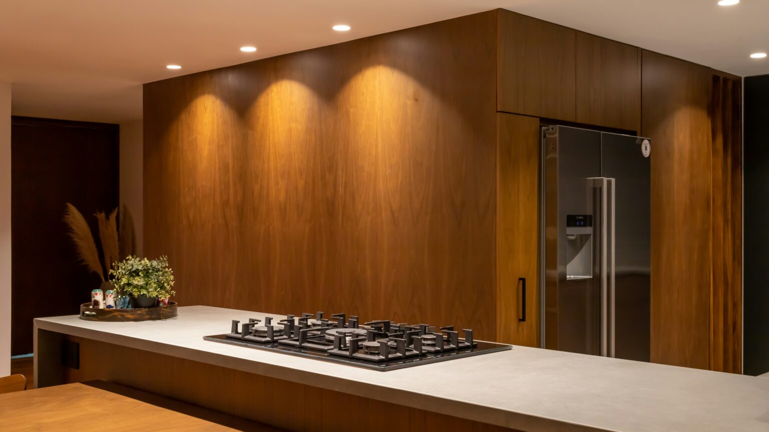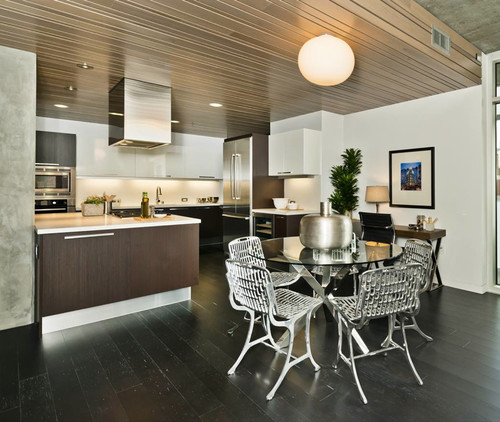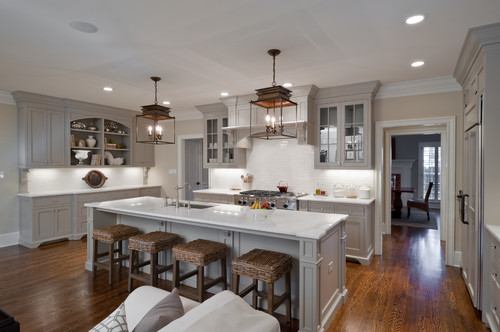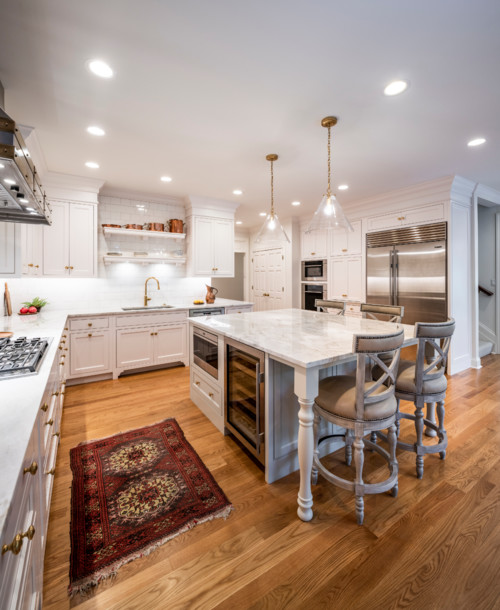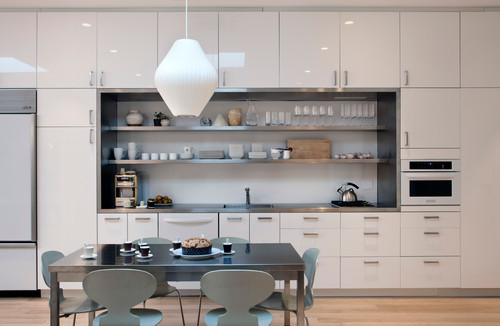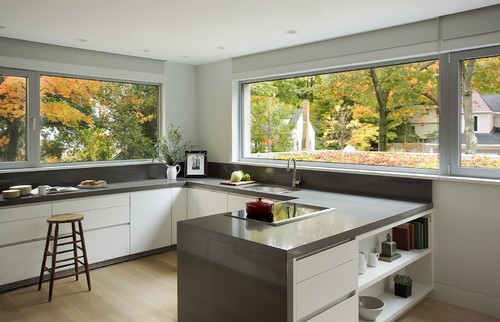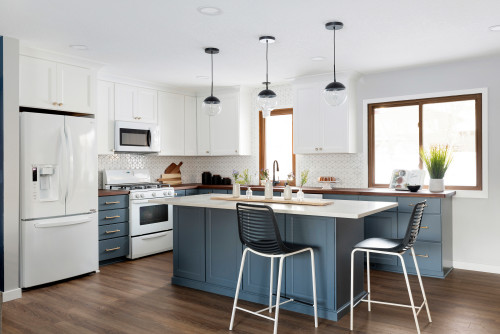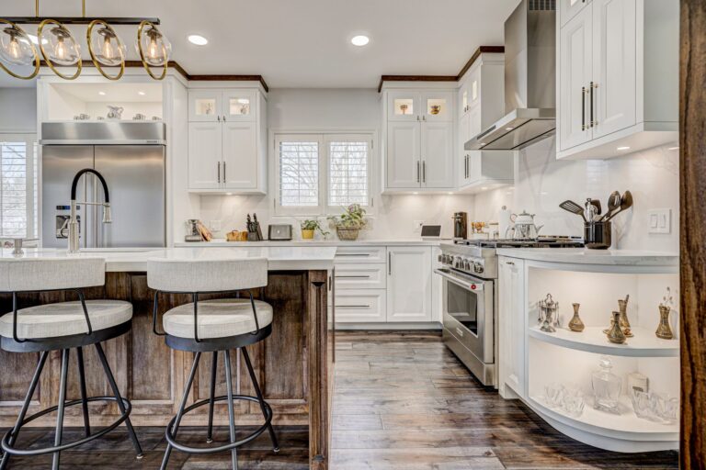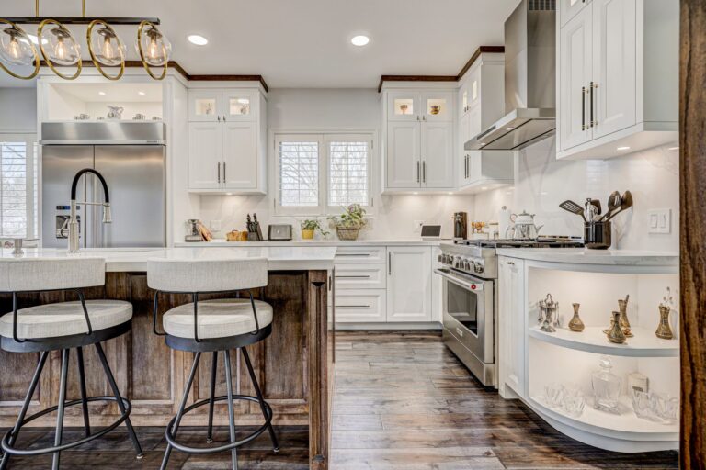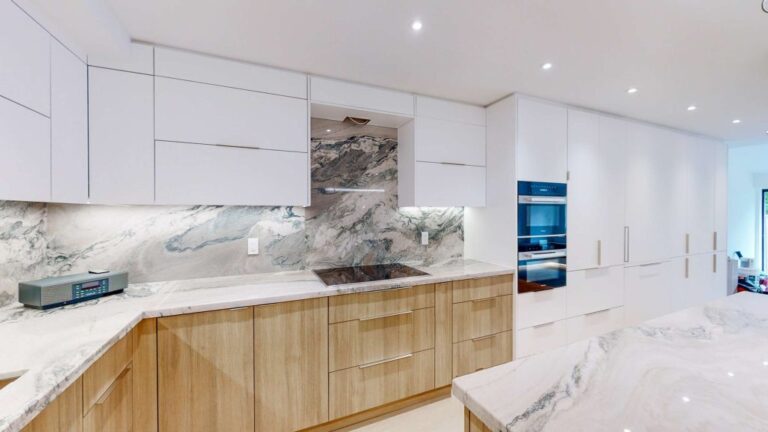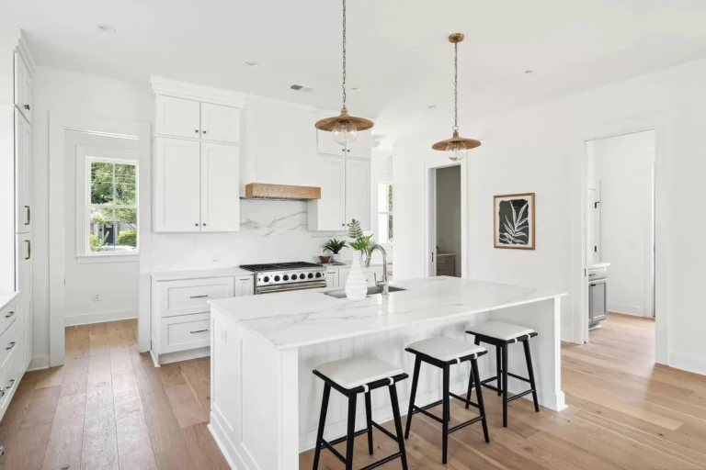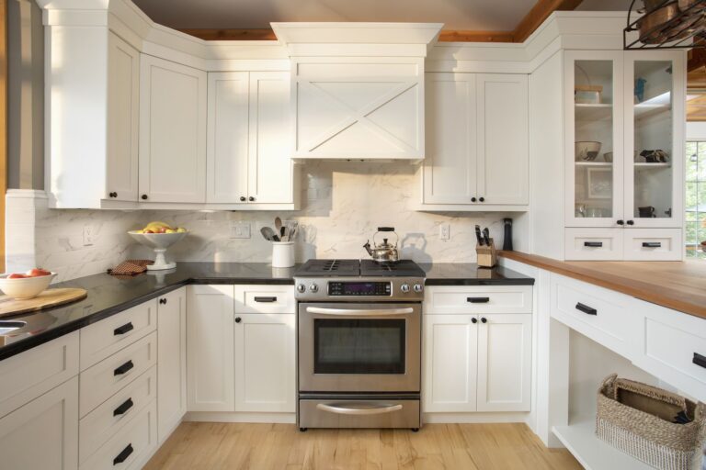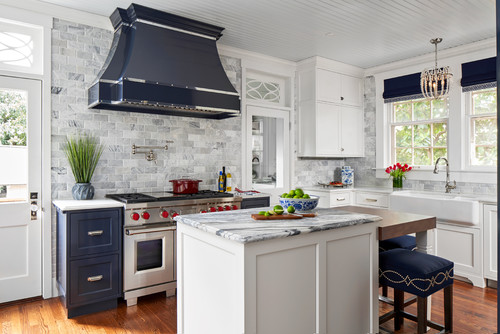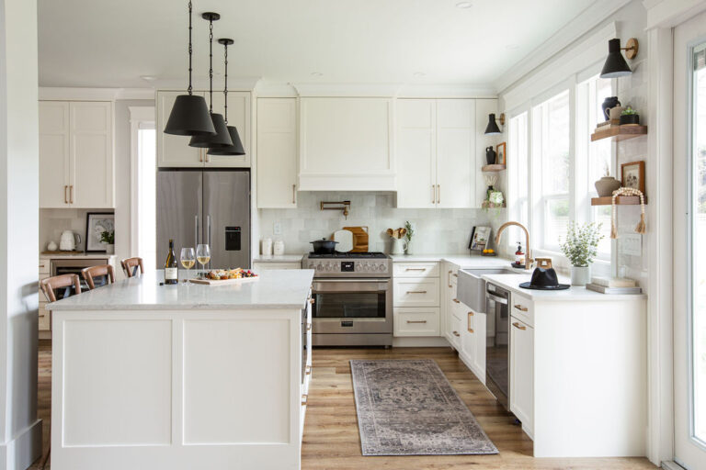How To Choose Kitchen Cabinets For Open Spaces
How to Choose Kitchen Cabinets for Open Spaces involves creating a seamless and harmonious flow between your culinary area and adjacent living zones, a challenge rtadepot.ca expertly helps you solve. Selecting the right cabinetry is crucial for defining the kitchen’s character while ensuring it complements your entire home’s aesthetic, transforming it into a functional and beautiful hub for daily life with the perfect open concept kitchen cabinet selection and layout.
1. The Unique Challenge of Cabinets in Open-Concept Kitchens
Open-concept living has revolutionized modern homes, creating bright, airy, and sociable environments. However, this design philosophy presents a unique set of challenges for kitchen cabinetry. Unlike in a traditional, enclosed kitchen, cabinets in an open floor plan are constantly on display, functioning as both essential storage and prominent furniture pieces. They must be beautiful from every angle and create a cohesive visual narrative with your living and dining areas.
Many homeowners feel their current kitchen, with its outdated or worn cabinets, disrupts the flow of their modern living space. Clutter becomes a major issue as there is nowhere to hide disorganization, making the entire area feel chaotic. The core challenge lies in selecting cabinets that not only provide exceptional storage and functionality but also enhance the overall aesthetic of the home. This is not just about updating a kitchen; it is about elevating your entire living experience.
2. What Are The Best Kitchen Cabinet Styles for Open Floor Plans?
For open floor plans, the best cabinet styles are those that promote a clean, cohesive look. Modern flat-panel (slab) cabinets are ideal for a seamless, minimalist aesthetic, while transitional Shaker-style cabinets offer timeless versatility to blend with various decor. According to the 2025 National Kitchen & Bath Association (NKBA) design trends report, Shaker remains the most popular style, valued at over 60% for its ability to bridge different design languages in open concepts.
The style of your cabinetry sets the tone for your entire open-concept space. The right choice will create a sense of harmony, while the wrong one can feel jarring. Certain styles are naturally better suited to the demands of an open layout, offering the versatility and clean aesthetics needed for a cohesive look.
2.1 Sleek and Seamless: Modern & Minimalist Cabinets
Modern, minimalist cabinet styles are an excellent choice for open-plan kitchens. Their signature flat-panel or slab doors create a smooth, uninterrupted surface that minimizes visual noise. This lack of ornamentation helps the kitchen blend effortlessly into the background, allowing other design elements, like a statement backsplash or elegant countertops, to shine. Handleless designs, featuring push-to-open mechanisms or integrated channel pulls, further enhance this clean, uncluttered aesthetic, which is ideal for creating a spacious and serene atmosphere.
2.2 Timeless and Versatile: Shaker & Transitional Cabinets
Shaker cabinets are perhaps the most popular choice for open-concept homes, and for good reason. Their simple, clean design, featuring a five-piece door with a recessed center panel, strikes a perfect balance between classic and contemporary. This makes them incredibly versatile, capable of bridging the gap between a traditional living room and a modern kitchen. This transitional style provides a timeless look that feels both sophisticated and welcoming, ensuring your kitchen never looks out of place.
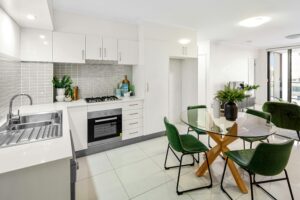
2.3 The Role of Kitchen Islands as Focal Points
In many open layouts, the kitchen island is the star of the show. It acts as a divider, a workspace, and a social hub. The cabinetry chosen for the island is therefore critical. It is a prime opportunity to add a pop of color or a contrasting material to define the kitchen zone without erecting walls. Using a different finish for the island can turn it into a beautiful, furniture-like centerpiece that anchors the entire open-plan area.
3. Which Materials Are Best for Open Concept Kitchen Cabinets?
The best materials balance aesthetics and durability. Engineered woods (MDF/Plywood) with high-quality finishes offer superior stability and a consistent look perfect for modern designs. Natural woods like Oak and Maple provide unmatched warmth and can be used to visually connect the kitchen with furniture in the living area. For busy families, durable and low-maintenance finishes such as thermofoil are an excellent, practical choice.
The material you choose for your cabinets impacts their appearance, longevity, and maintenance requirements. In a high-visibility, high-traffic open kitchen, selecting the right material is a crucial decision that balances aesthetic desires with practical needs. The experts at rtadepot.ca can provide samples and in-depth information to help you make a confident choice.
4. Strategic Kitchen Cabinet Layout Ideas for Open Concepts
An effective layout is the backbone of a functional open-concept kitchen. The right configuration will optimize workflow, maximize storage, and help define the kitchen area without closing it off from the rest of the home. It ensures that the space is not only beautiful but also a joy to use.
4.1 The L-Shaped Kitchen with an Island
This is one of the most popular and effective layouts for open-concept spaces. The L-shape uses two adjacent walls for cabinetry and appliances, keeping the kitchen naturally open to the living or dining area. Adding a central island enhances workflow, provides extra storage and seating, and acts as a subtle, functional boundary for the kitchen zone.
4.2 The One-Wall Kitchen
Ideal for smaller open-concept homes, lofts, or apartments, the one-wall layout is the ultimate space-saver. All cabinets, countertops, and appliances are arranged along a single wall. To make this layout work, maximizing vertical space is key. Incorporating floor-to-ceiling cabinets and tall pantry units provides ample storage while maintaining a minimal footprint, keeping the living area as open as possible.
4.3 The U-Shaped Kitchen
A U-shaped layout offers the most storage and counter space of any configuration. It utilizes three walls, creating an efficient and enclosed workspace. In an open concept, one of the “walls” can be a peninsula that opens into the living area, complete with bar seating. This layout clearly defines the kitchen while still allowing for easy conversation and interaction with guests in the adjoining space.
5. Mastering Color Schemes for a Cohesive Look
Color is one of the most powerful tools for unifying an open-concept space. The color palette of your kitchen cabinets should be deliberately chosen to create a sense of harmony and flow with the rest of your home. A well-executed color scheme can make the entire area feel larger, brighter, and more cohesive.
5.1 Monochromatic and Neutral Palettes
Using a neutral color palette is a reliable strategy for open-plan homes. Shades of white, cream, gray, and greige create a bright, airy backdrop that enhances the sense of space. A monochromatic scheme, using varying tones of the same color, adds sophistication and depth without overwhelming the eye. This allows you to introduce accent colors through decor, which can be easily updated over time.
5.2 The Two-Tone Cabinet Trend
The two-tone cabinet approach has become a staple in open-concept kitchen design. According to a 2025 trends report by Houzz, over 40% of renovating homeowners are choosing a contrasting color for their kitchen island. Typically, this involves using a darker or bolder color for the base cabinets or the island, with a lighter, neutral color for the upper cabinets. This technique grounds the kitchen, adds visual interest, and defines the space beautifully.
5.3 Using Cabinet Color to Link Spaces
For a truly integrated feel, choose a cabinet color that picks up on hues from the adjoining living or dining room. For instance, if you have a blue sofa, consider a deep navy for your island cabinets. If your living room has warm wood accents, selecting wood-grain cabinets can create a beautiful echo. This thoughtful connection creates a custom, designer look.
6. The Financial Aspect: Cost of Kitchen Cabinets for Open Homes
Investing in new kitchen cabinets is a significant financial decision, but it is one that adds substantial value to your home. Understanding the potential costs is essential for planning your project. The challenge for many is finding a high-quality, customized solution that suits their open-plan space without the prohibitive expense of fully bespoke cabinetry. This is where rtadepot.ca excels, offering premium RTA (Ready-to-Assemble) solutions that deliver exceptional value.
Estimated Cabinet Costs for Open-Concept Kitchens (Canada, 2025)
7. Your Transformation Journey with rtadepot.ca
If you feel your outdated, cluttered, or inefficient kitchen is preventing you from fully enjoying your home, we can help. At rtadepot.ca, we have streamlined the renovation process to be an exciting and stress-free journey, guiding you from vision to reality with expertise and care.
- 1 Personalized Design Consultation: Your journey begins with a conversation. Our experienced design consultants are here to listen to your needs, challenges, and aspirations for your open-concept space. We provide expert advice on optimizing your layout for better flow, maximizing your storage, and choosing a style that will create the cohesive, beautiful home you envision.
- 2 Selecting the Perfect Cohesive Style: With a clear design direction, we help you explore our extensive collection of high-quality cabinets. From sleek modern styles to timeless Shaker doors, we have options to suit every aesthetic. We provide samples and detailed product information, empowering you to make a confident decision on the perfect material and finish to complement your home.
- 3 Seamless Ordering and Installation: Once you have made your selection, our process ensures a smooth transition. Our ready-to-assemble (RTA) cabinets are engineered for straightforward installation, perfect for the hands-on homeowner. For those who prefer a professional touch, we can connect you with reliable installation services. We pride ourselves on transparent communication and dependable logistics, ensuring your kitchen transformation is a seamless and enjoyable experience.
8. Conclusion: Creating Harmony with the Right Cabinets
Choosing kitchen cabinets for an open space is about more than just storage; it is about curating a cohesive and inviting environment for your entire home. By focusing on a harmonious style, durable materials, a strategic layout, and a thoughtful color palette, you can transform your kitchen into a stunning and highly functional centerpiece.
You deserve a living space that is organized, beautiful, and perfectly tailored to your modern lifestyle. The frustrations of a poorly designed or outdated kitchen can be a thing of the past. The solution is a thoughtful cabinet selection that elevates your home’s aesthetic and simplifies your daily life.
Ready to create the open-concept kitchen you have always wanted?
Let the experts at rtadepot.ca provide the personalized guidance you need. We will help you navigate the choices to find the perfect cabinets that align with your style, space, and budget.
Call our design team now at +1 888 973 5636 for a complimentary, no-obligation consultation, or visit us at https://www.rtadepot.ca/ to explore our collections. Your beautiful, new kitchen awaits.

Sang Vi is a Senior Interior Designer and founder of Wedesign Interior Lab, as well as CEO of the Wedesign Interior Lab, MOC Concepts (Kitchen Cabinets), and Sang Vi Woodworking Manufacturer group. Since 2019, Sang has led an NKBA-certified team specializing in kitchen planning and cabinetry, completing dozens of projects each year across Toronto and other regions in Canada. With deep, hands-on experience in both custom millwork and ready-to-assemble (RTA) kitchen cabinets, Sang focuses on creating designs that are functional, durable, and easy to install. On this RTA platform, Sang shares practical, real-world insights to help homeowners choose, plan, and optimize their kitchen cabinet systems with confidence.
