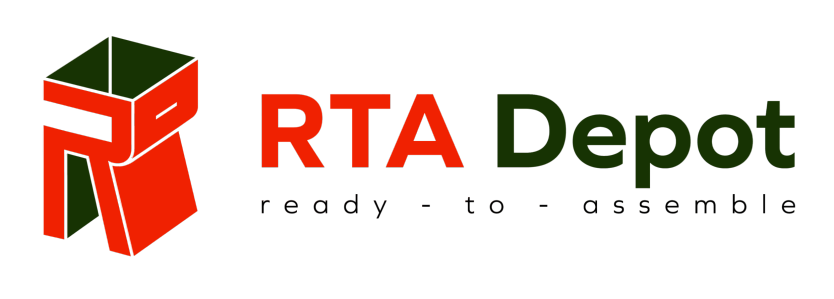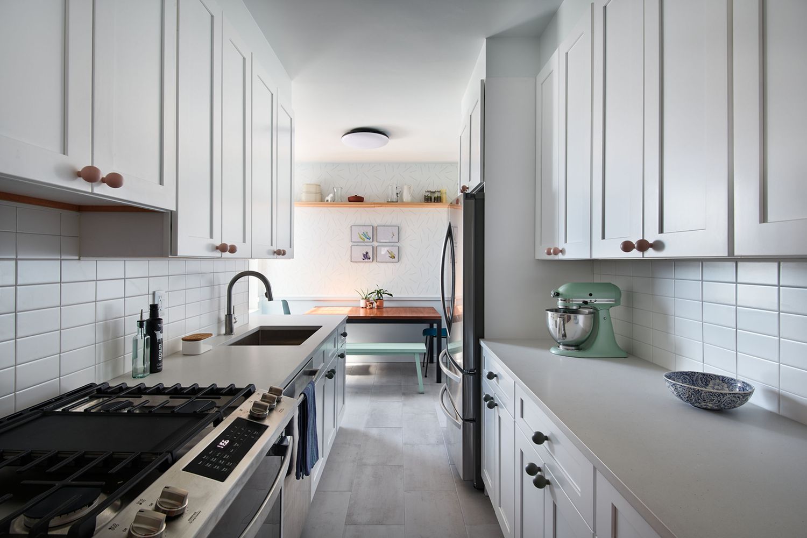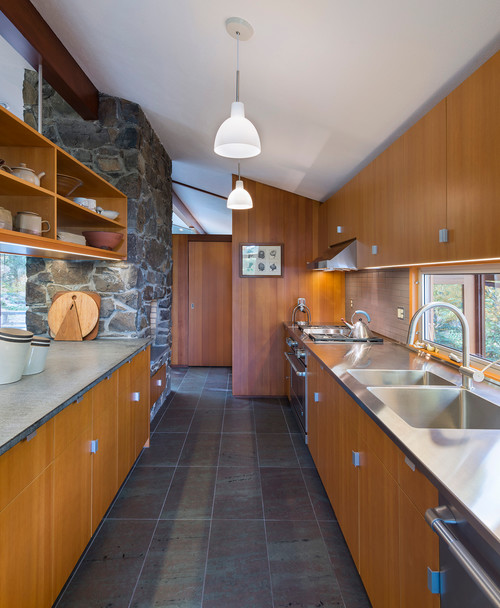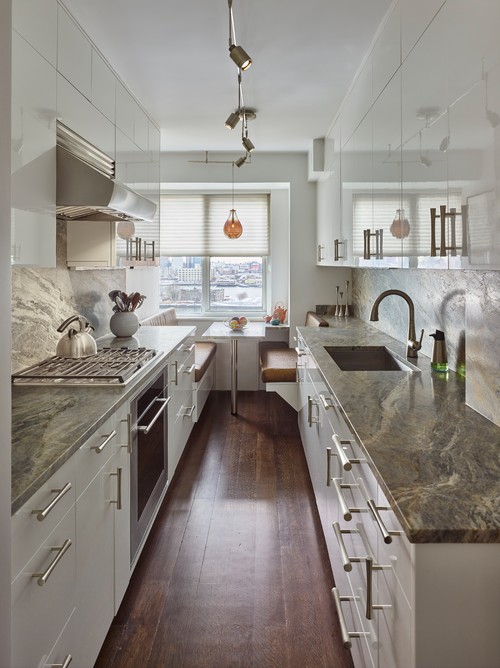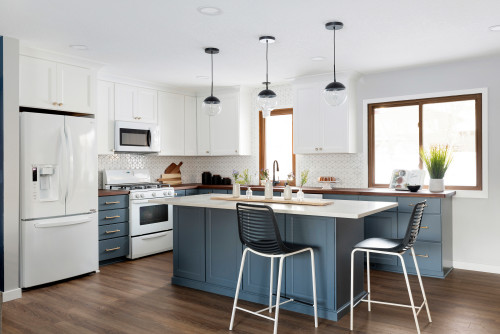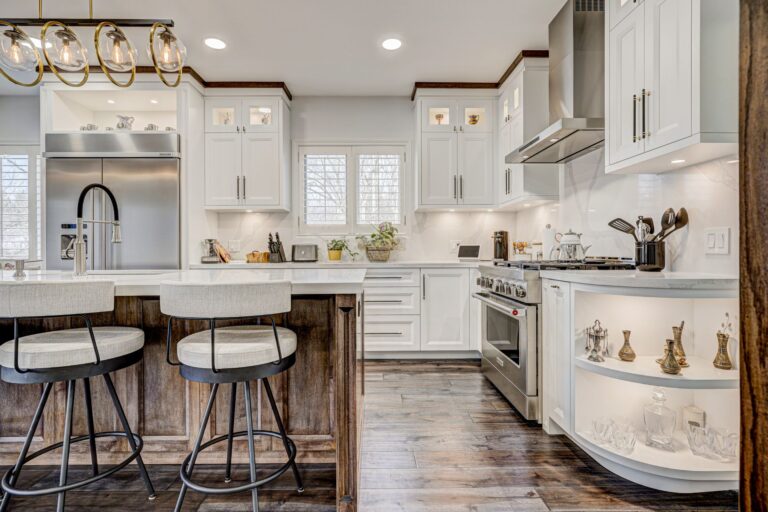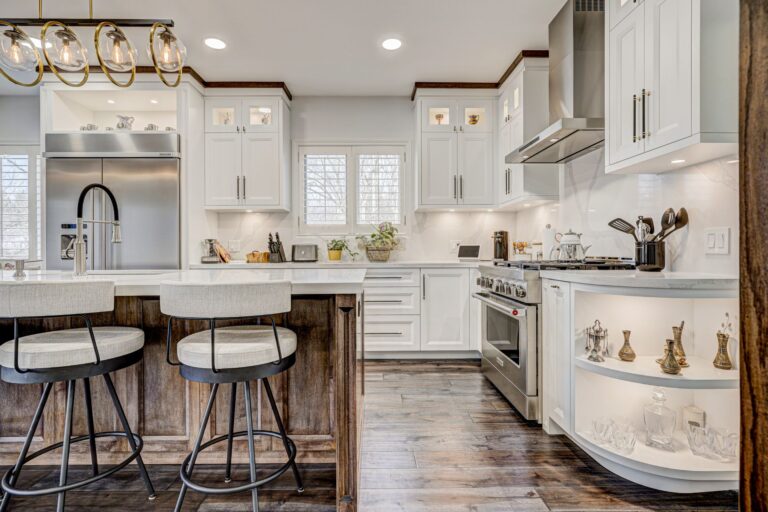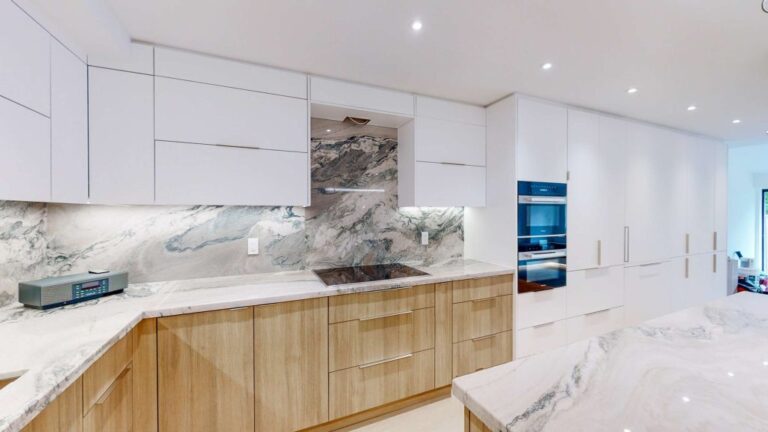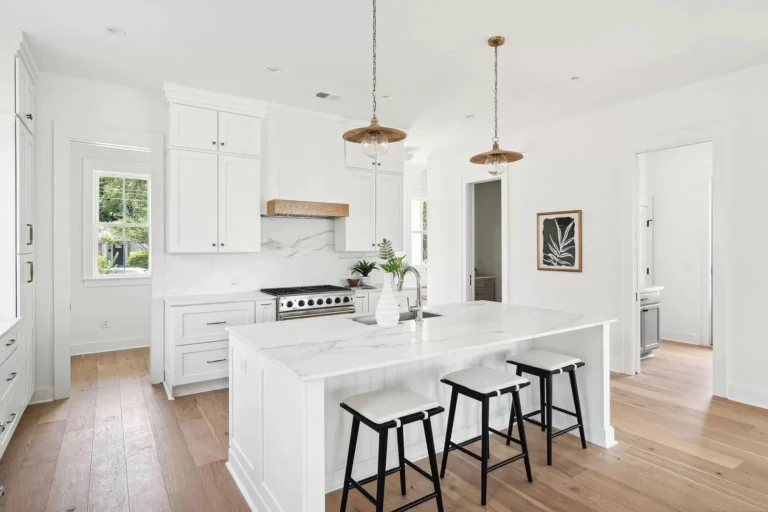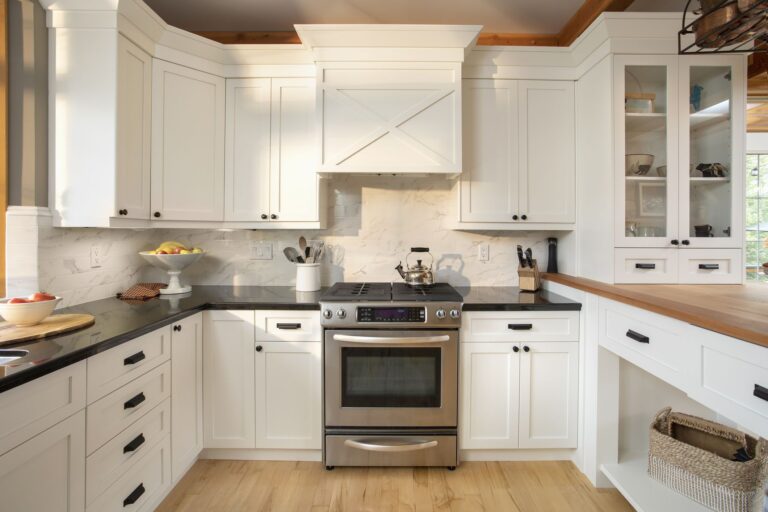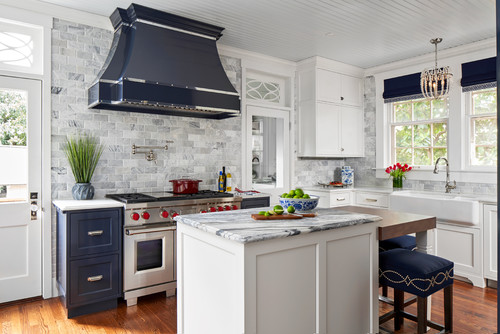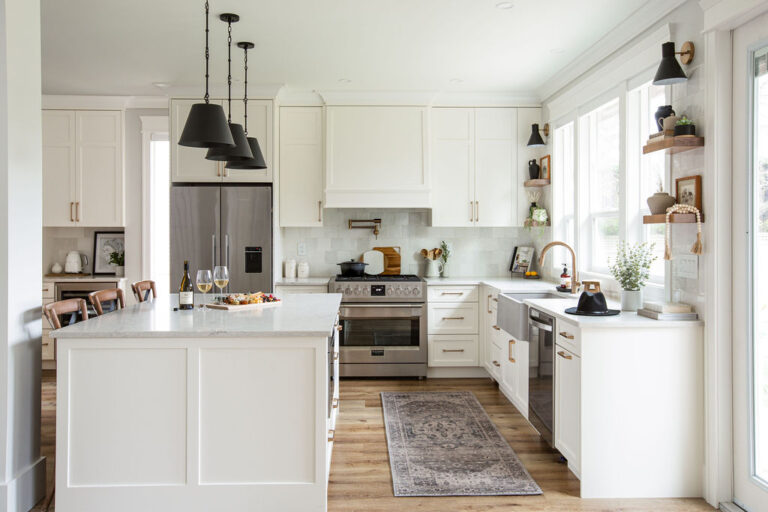Galley Kitchen Cabinets: Your Ultimate Small Home Solution
Galley Kitchen Cabinets are the premier choice for small homes, transforming narrow corridors into highly efficient and elegant culinary spaces with an optimized workflow. For homeowners in Mississauga, where maximizing space is key to modern living, this design is particularly effective. At rtadepot.ca, we specialize in parallel kitchen storage solutions that turn your vision for a functional, beautiful home into an organized reality. Discover the potential of a compact corridor kitchen design.
1. The Core Benefits of Galley Kitchen Cabinets
The galley kitchen, also known as a corridor kitchen, is a timeless and highly functional layout. Its enduring popularity, especially in urban homes and apartments across Mississauga, stems from its incredible efficiency. The benefits of Galley Kitchen Cabinets are rooted in this ergonomic excellence, creating a perfect work triangle where the sink, refrigerator, and cooktop are just a few steps apart. According to the National Kitchen & Bath Association (NKBA), a functional work triangle enhances safety. This layout naturally achieves this, making it a chef’s dream.
Beyond its workflow advantages, this layout is a master of space maximization. By concentrating all functional elements along two walls, it frees up the rest of your home. With this design, the parallel rows of Galley Kitchen Cabinets provide abundant storage without overwhelming the space, proving that you do not need a large area to have a fully equipped and organized kitchen.
2. Designing an Optimal Galley Kitchen Layout
Designing a layout with Galley Kitchen Cabinets for a narrow space is a rewarding challenge that balances ergonomics, storage, and aesthetics to create a room that feels open and highly functional. The goal is to avoid a cramped feeling while ensuring every component serves a clear purpose.
2.1. Mastering the Flow: Dimensions and Planning
The foundation of successful Galley Kitchen Cabinets is precise measurement. The National Kitchen & Bath Association (NKBA) 2025 guidelines recommend the central walkway be at least 42 inches wide for a single cook and 48 inches for multiple cooks to ensure safety and comfort. When planning, create a detailed floor plan marking all utilities. The team at rtadepot.ca offers expert design consultations to help homeowners throughout Mississauga perfect these critical measurements for your two-sided Galley Kitchen Cabinets.
2.2. The Strategic Work Triangle
In a galley layout, the work triangle is more of a work line, with appliances arranged for maximum efficiency. A common strategy for placing your Galley Kitchen Cabinets is to position the refrigerator and pantry on one wall, with the sink and cooktop on the opposite wall. This clusters your primary activities in a logical sequence, creating a seamless cooking experience.
2.3. Elevating Storage Vertically
In a narrow space, the best way to expand storage is vertically. Maximize your potential by using floor-to-ceiling Galley Kitchen Cabinets. Tall pantry cabinets can store an incredible amount of supplies, while upper cabinets extending to the ceiling draw the eye upward, creating an illusion of height. A mix of closed cabinets and open shelving can make the space feel less enclosed and add personal style.
3. What Are The Pros And Cons Of Galley Kitchen Designs?
The primary advantage of a galley kitchen is its exceptional workflow efficiency in a compact space, a feature that can increase a home’s value. A 2025 report from the Appraisal Institute of Canada noted that functional kitchen updates yield a 75-80% return on investment. The main consideration is its potential to feel narrow, which is easily mitigated with smart design choices like strategic lighting and light colors.
A layout featuring Galley Kitchen Cabinets offers a wealth of benefits, but like any design, it has unique characteristics. Understanding these aspects ensures you can create a space that perfectly suits your lifestyle.
4. How Can Cabinets Make A Galley Kitchen Feel Bigger?
To make a galley kitchen feel bigger, use light-colored cabinets with a reflective finish, such as high-gloss white or light gray. A 2025 Zillow report on home design trends confirms that kitchens with light, airy cabinetry can make a space feel up to 25% larger. Combining this with minimalist flat-panel doors and integrated hardware is the most effective strategy.
The right Galley Kitchen Cabinets are your most powerful tool in creating an illusion of space. With strategic selections in color, finish, and style, you can transform a narrow corridor into a bright and inviting kitchen.
4.1. The Power of Color and Finish
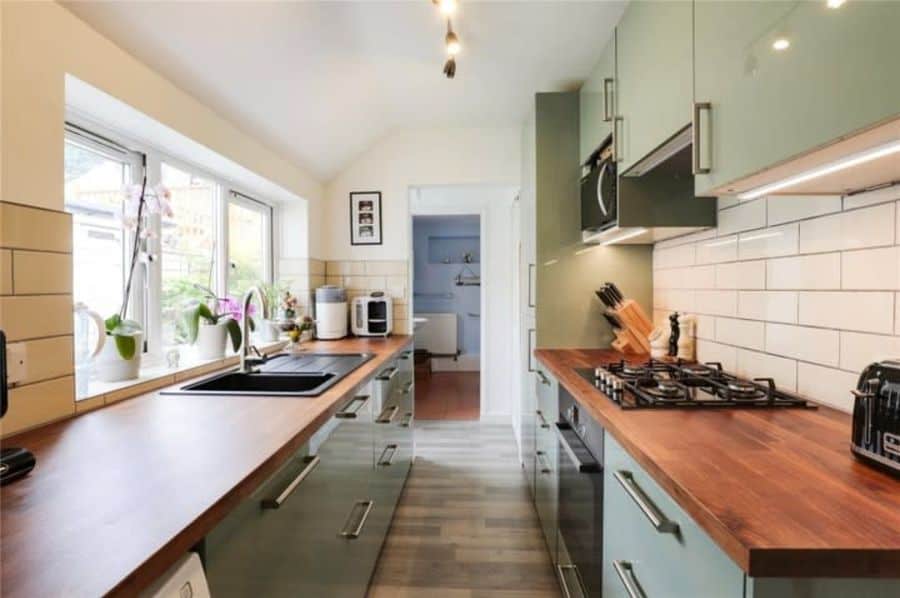
Light colors are essential for making a small space feel larger. White, light gray, or beige are excellent choices for Galley Kitchen Cabinets because they reflect light, creating a bright and open atmosphere. A high-gloss finish further enhances this effect. At rtadepot.ca, our collection includes a wide range of light-hued, reflective finishes perfect for your kitchen.
4.2. Streamlined and Seamless Cabinet Styles
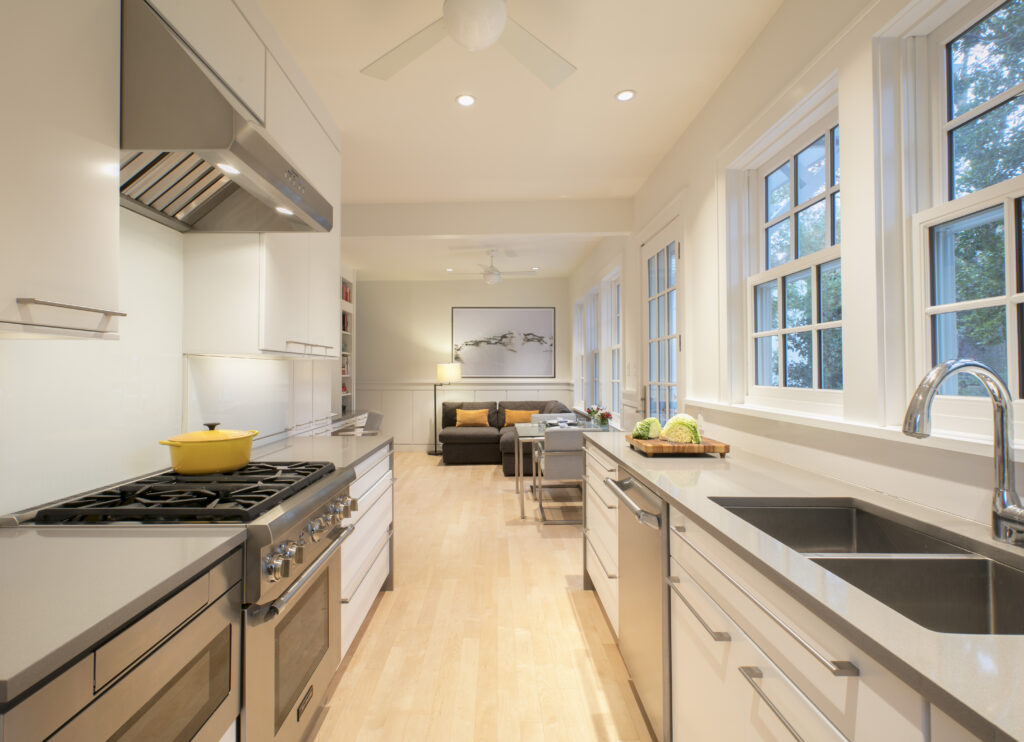
Visually busy designs can make a narrow space feel cluttered. Opt for Galley Kitchen Cabinets with clean, simple lines, such as Shaker-style or flat-panel doors. These minimalist designs create a smooth visual plane that helps to elongate the room. Consider forgoing traditional hardware for integrated handles for an even more streamlined, modern aesthetic.
4.3. The Magic of Glass and Open Shelving
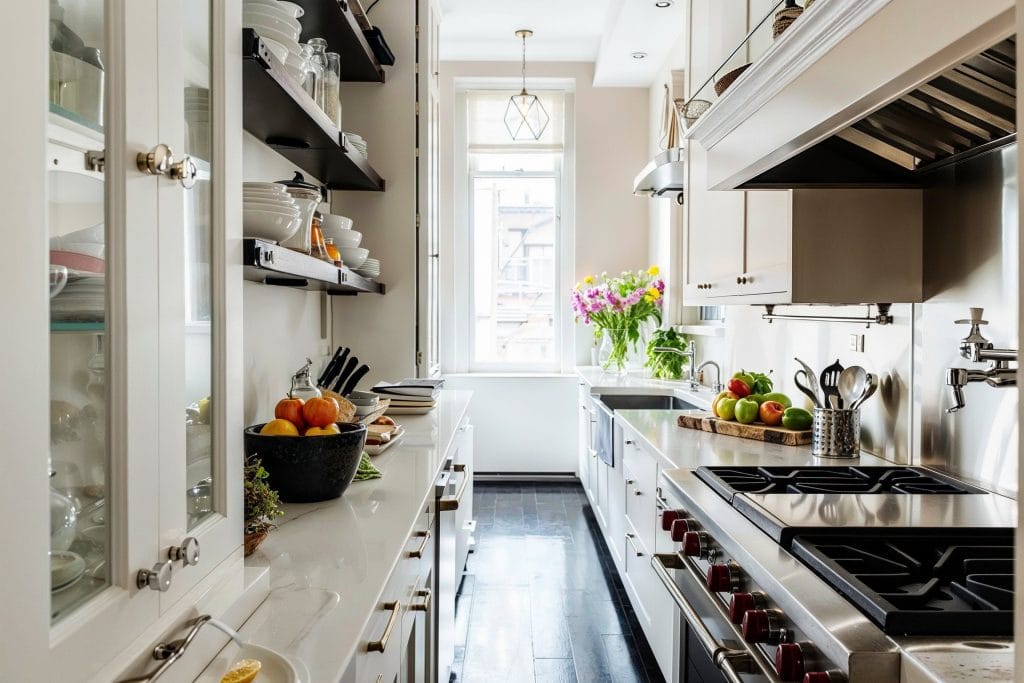
Solid blocks of upper Galley Kitchen Cabinets can feel heavy in a narrow kitchen. Breaking them up with glass-front doors or open shelving is a fantastic way to create visual space. Glass doors allow the eye to travel deeper, making the room feel less enclosed. This approach adds both function and personality to your kitchen.
5. Inspiration for Your Space: Galley Kitchen Cabinet Ideas
A kitchen with Galley Kitchen Cabinets is a versatile canvas that can adapt to any design aesthetic. You can find a perfect fit for your Mississauga home.
- ✓ Modern Sleek: Choose flat-panel Galley Kitchen Cabinets in a glossy white. Pair them with stainless steel appliances and under-cabinet LED lighting for a clean look.
- ✓ Transitional Charm: Shaker-style Galley Kitchen Cabinets in a soft, neutral color offer a timeless appeal. Combine them with a classic subway tile backsplash and quartz countertops.
- ✓ Warm and Natural: Opt for light-toned wood Galley Kitchen Cabinets to bring warmth into your kitchen. Paired with white countertops, this design feels organic and inviting.
6. Your Solution for an Outdated and Inefficient Kitchen
Many homeowners in Mississauga face the frustration of outdated cabinets, insufficient storage, and a layout that does not work. This is where our Galley Kitchen Cabinets provide a transformative solution tailored to these challenges. We offer high-quality, affordable options.
7. Begin Your Kitchen Transformation Today
Upgrading to Galley Kitchen Cabinets is a brilliant step toward creating a more organized, beautiful, and efficient home. At rtadepot.ca, we are dedicated to making this transformation a seamless experience for our customers in Mississauga. We provide the expertise and premium products needed to solve your kitchen frustrations. Our durable, stylish Galley Kitchen Cabinets are designed for the demands of modern living, ensuring your new kitchen will be a source of happiness for years to come.
Your dream kitchen is within reach. Let our supportive team provide a no-obligation design consultation to help you choose the perfect Galley Kitchen Cabinets for your space.
Ready to unlock your kitchen’s true potential? Call our friendly experts today at +1 888 973 5636 or visit our website at https://www.rtadepot.ca/ to explore our collection.

Sang Vi is a Senior Interior Designer and founder of Wedesign Interior Lab, as well as CEO of the Wedesign Interior Lab, MOC Concepts (Kitchen Cabinets), and Sang Vi Woodworking Manufacturer group. Since 2019, Sang has led an NKBA-certified team specializing in kitchen planning and cabinetry, completing dozens of projects each year across Toronto and other regions in Canada. With deep, hands-on experience in both custom millwork and ready-to-assemble (RTA) kitchen cabinets, Sang focuses on creating designs that are functional, durable, and easy to install. On this RTA platform, Sang shares practical, real-world insights to help homeowners choose, plan, and optimize their kitchen cabinet systems with confidence.
