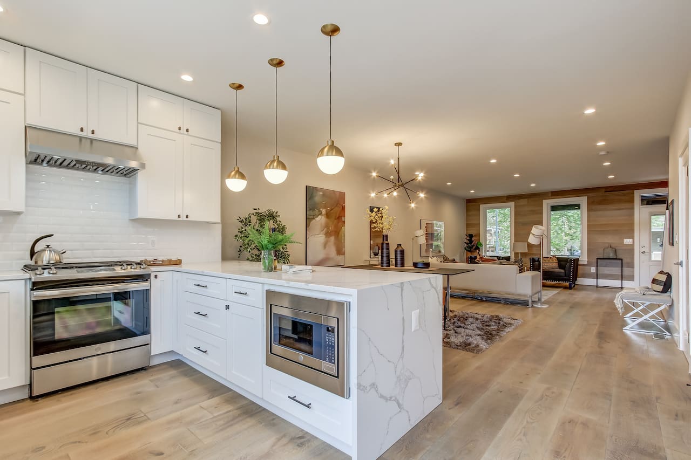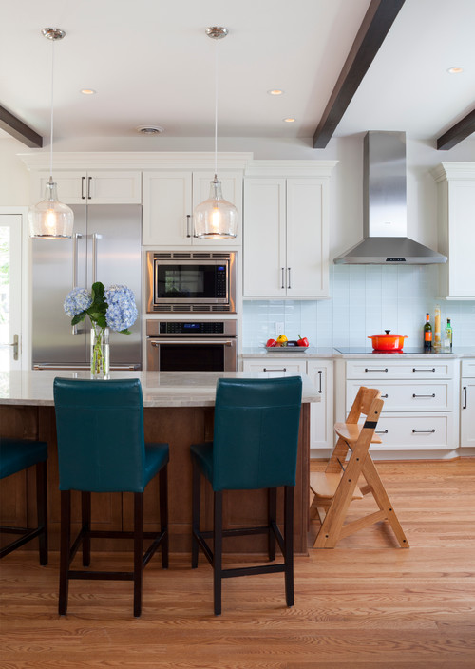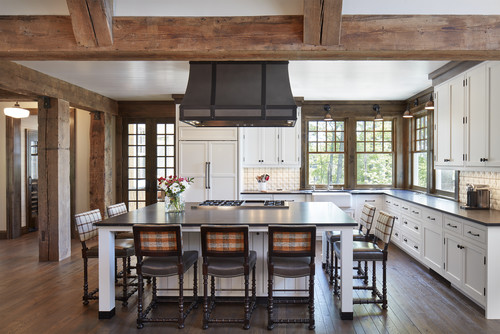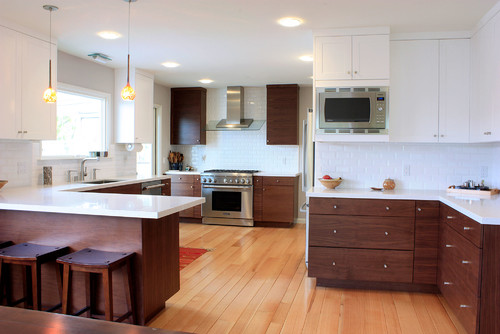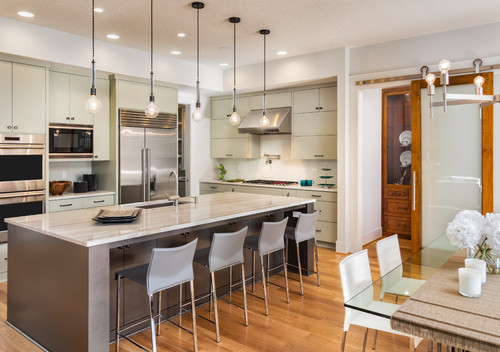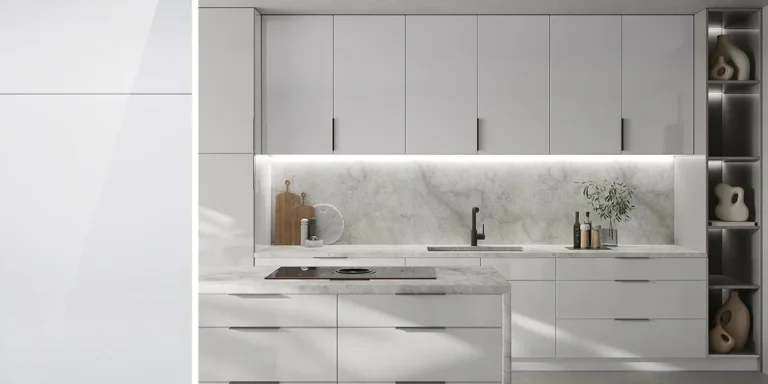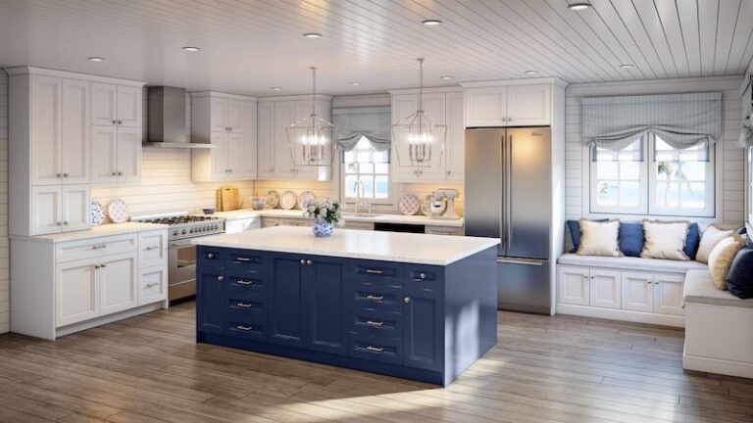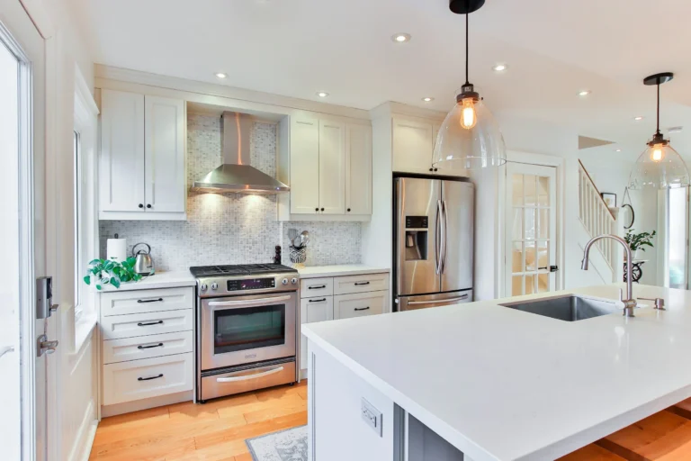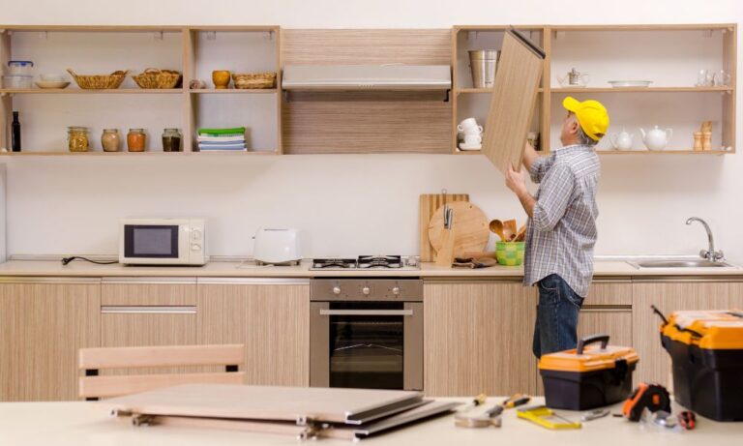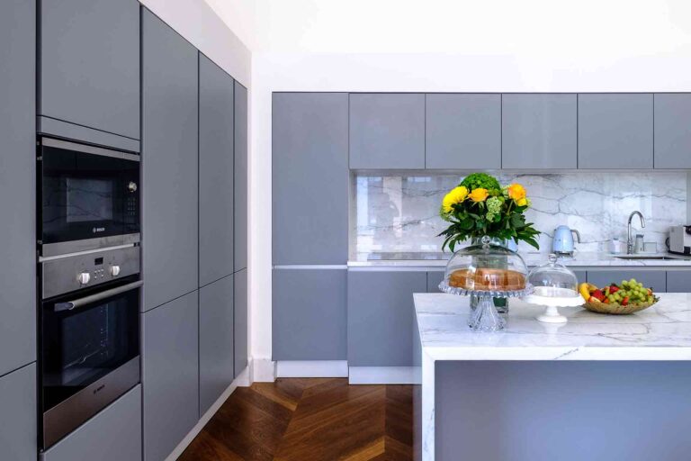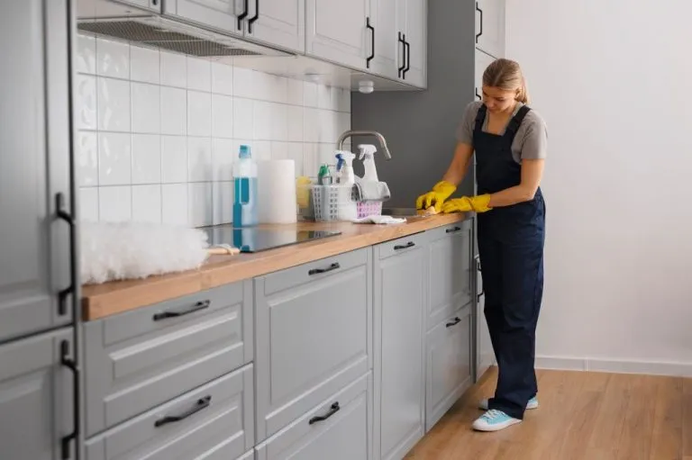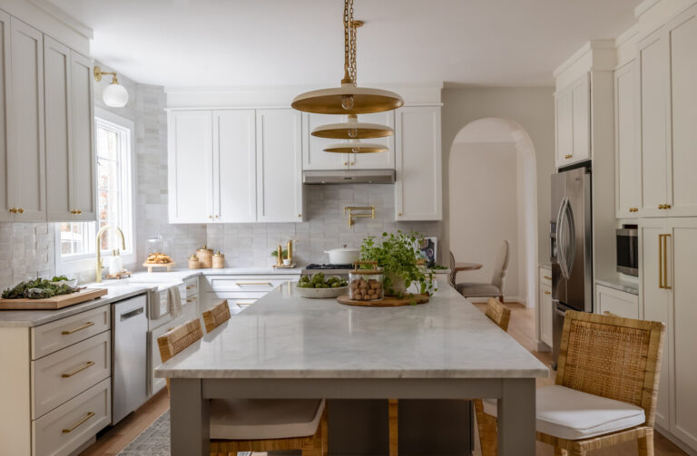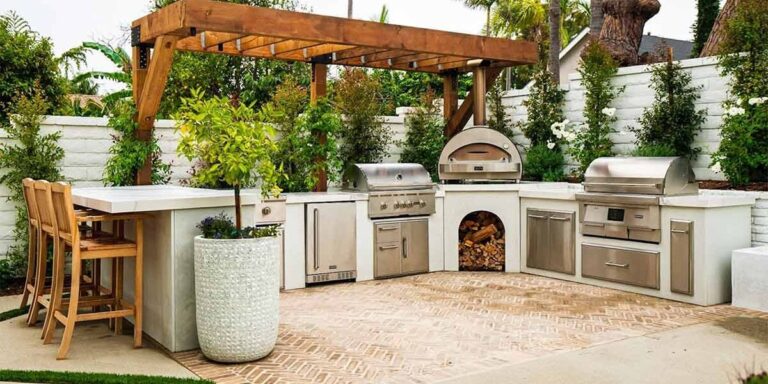Kitchen Cabinets: Shaping Your Open Concept Home
The Role of Kitchen Cabinets in Open Concept Homes is to unify, define, and enhance your living space, turning separate areas into one harmonious environment. At rtadepot.ca, we provide elegant and functional cabinetry solutions that solve storage challenges and create a seamless flow between your kitchen and living areas. Our expertly crafted kitchen cabinets are designed for modern living, promoting a sense of connection and style throughout your home while also addressing the need for organized, beautiful cabinetry.
1. How Do Kitchen Cabinets Define and Unify Open Spaces?
In an open-concept layout, kitchen cabinets serve as the primary architectural elements that create visual boundaries and functional zones. They act as anchors that delineate the kitchen area from the living or dining spaces, preventing the layout from feeling undefined while maintaining a spacious, connected atmosphere.
In a home without interior walls, your kitchen cabinets take on a role far beyond simple storage. They guide the flow of movement and sightlines, essentially drawing the floor plan. The right kitchen cabinets create a powerful visual anchor for the kitchen area, keeping it from feeling lost in the larger space. According to the 2025 U.S. Houzz Kitchen Trends Study, improving a home’s layout is a top priority for 55% of renovating homeowners, underscoring the importance of well-defined spaces. The strategic placement of kitchen cabinets is the most effective way to achieve this in an open concept.
The function of kitchen cabinets in open-plan living also involves creating subtle transitions. For instance, a peninsula of base cabinets or a tall pantry unit can signal the end of the kitchen and the beginning of the living area without a wall. This maintains the bright, airy feeling that makes open concepts so appealing. By choosing a consistent style, your kitchen cabinets become the unifying element that ties the entire living space together. At rtadepot.ca, our design experts specialize in creating these seamless integrations.
2. Selecting the Best Cabinet Styles for a Cohesive Look
Choosing a cabinet style that complements your entire living space is crucial for a successful open-concept design. The goal is to avoid a look where the kitchen feels disconnected from the living or dining area. The best kitchen cabinet styles for open-plan homes are often those with clean lines and a timeless appeal that can blend with various decor styles.
2.1 Shaker Cabinets: The Versatile Champion
Shaker kitchen cabinets are celebrated for their simplicity and adaptability. Featuring a five-piece door with a recessed center panel, this style bridges the gap between traditional and contemporary aesthetics. This versatility is why it consistently ranks as one of the most popular cabinet styles in North America. In an open floor plan, Shaker cabinets provide a clean, uncluttered look that does not overwhelm the space, allowing them to pair beautifully with living room furniture of almost any style.
2.2 Flat-Panel (Slab) Cabinets: The Modern Minimalist Choice
For a truly modern and seamless look, flat-panel or slab kitchen cabinets are the ideal choice. Their minimalist design, free of ornamentation, creates a sleek, continuous surface that enhances the sense of space. This style is particularly effective in smaller city homes where maximizing visual space is a priority. When finished in a neutral color or a sophisticated wood grain, they can recede into the background, allowing other design elements, like a statement backsplash or elegant light fixtures, to shine.
2.3 Transitional Cabinets: The Best of Both Worlds
Transitional design blends the warmth of traditional styles with the clean simplicity of modern aesthetics. This might involve a classic Shaker door profile paired with contemporary hardware or a traditional raised-panel door in a modern, neutral color. This balanced approach is perfect for open-concept homes as it creates a look that is both inviting and refreshingly current, ensuring your kitchen remains stylish for years to come.
If you are struggling with an outdated kitchen that disrupts the flow of your open-concept home, our team at rtadepot.ca is here to help. Contact us at +1 888 973 5636 for a complimentary design consultation to find the perfect style for your kitchen cabinets.
3. What Is the Role of a Kitchen Island in an Open Concept?
A kitchen island is a multifunctional centerpiece that acts as a transition between the kitchen and living areas. It defines the kitchen’s boundary without walls while adding crucial storage, workspace, and seating. Recent data shows over 60% of modern kitchen renovations now include an island, highlighting its essential role in open-plan living.
The kitchen island is arguably the most valuable player in an open-concept layout. An island can house a sink or cooktop, offer extensive storage within its kitchen cabinets, and serve as a casual dining spot, all while defining the kitchen’s perimeter. The National Kitchen & Bath Association (NKBA) 2025 design report confirms that large, multifunctional islands are a dominant trend, often featuring integrated charging stations and under-counter appliances to maximize utility.
4. The Impact of Cabinet Color and Finish
In an open floor plan, your kitchen cabinets are visible from multiple vantage points, making their color and finish one of the most impactful design decisions you will make. The right choice can make the entire space feel larger, brighter, and more cohesive.
4.1 Light and Neutral Colors for an Expansive Feel
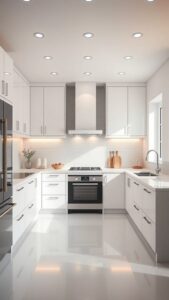
White, off-white, and light gray kitchen cabinets are timeless choices for open concepts. These hues reflect light, which enhances the sense of spaciousness and creates a bright, airy atmosphere. According to principles of color psychology in interior design, lighter colors recede visually, making them ideal for homeowners who want their kitchen to feel integrated rather than dominant. To prevent a sterile look, you can add warmth with wood accents, metallic hardware, or a colorful backsplash.
4.2 Two-Toned Cabinets for Definition and Interest
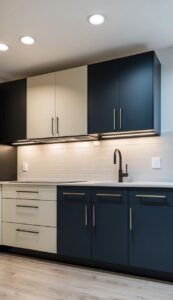
A two-toned scheme for your kitchen cabinets is a sophisticated way to add personality and visual structure to an open-plan kitchen. Typically, this involves using a darker color for the base cabinets and a lighter color for the upper cabinets. This technique grounds the kitchen space while keeping the upper portion light and open, which prevents the room from feeling top-heavy. The darker base cabinets can also be more forgiving of scuffs and spills, a practical benefit for busy households.
4.3 Wood Finishes for Warmth and Texture
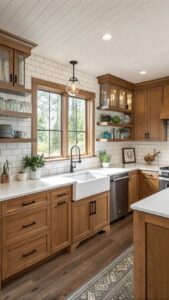
Natural wood finishes for kitchen cabinets bring warmth, texture, and an organic element to an open concept, beautifully balancing modern design with natural comfort. Light woods like white oak or maple can maintain a bright and airy feel, while darker woods like walnut create a sense of drama and luxury. The key is to select a wood tone and grain pattern that complements the flooring and furniture in the adjoining living space.
5. Creating a Unified Design: Tying It All Together
Achieving a harmonious look in an open-concept home requires a holistic approach. Your kitchen cabinets are not an isolated choice; they must be considered in the context of the entire living area. Here are actionable steps to ensure a cohesive design.
- Consistent Hardware: Use the same or complementary finishes for your cabinet pulls, lighting fixtures, and even door handles throughout the open-concept space. This small detail creates a powerful sense of unity.
- Complementary Countertops: Select a countertop material that shares a color or pattern with your living room’s decor, such as the veining in a marble fireplace surround or the color of your sofa.
- Strategic Lighting: A well-planned lighting scheme is essential. Use pendant lights over the island to define the kitchen zone, and ensure the color temperature of the bulbs is consistent with the lighting in the living and dining areas.
Are you ready to transform your disjointed, outdated kitchen into the beautiful, functional heart of your open-concept home? Stop struggling with a layout that does not work for your modern lifestyle. The expert team at rtadepot.ca is dedicated to providing high-quality, easy-to-assemble kitchen cabinets that are both beautiful and affordable. We offer professional design services to help you select the perfect style, color, and layout for a seamless look. For a personalized consultation to solve your storage and design challenges, visit us at https://www.rtadepot.ca/ or call our dedicated team today at +1 888 973 5636. Your dream space awaits.

