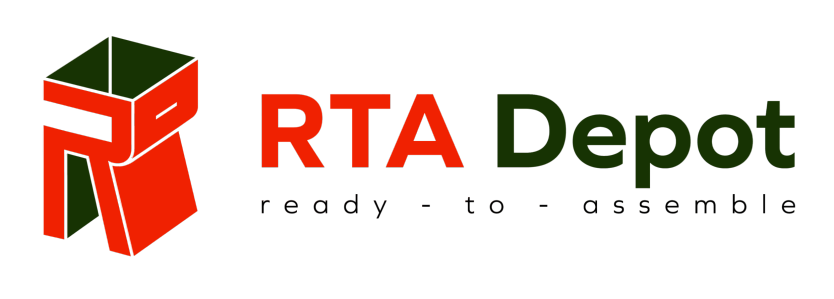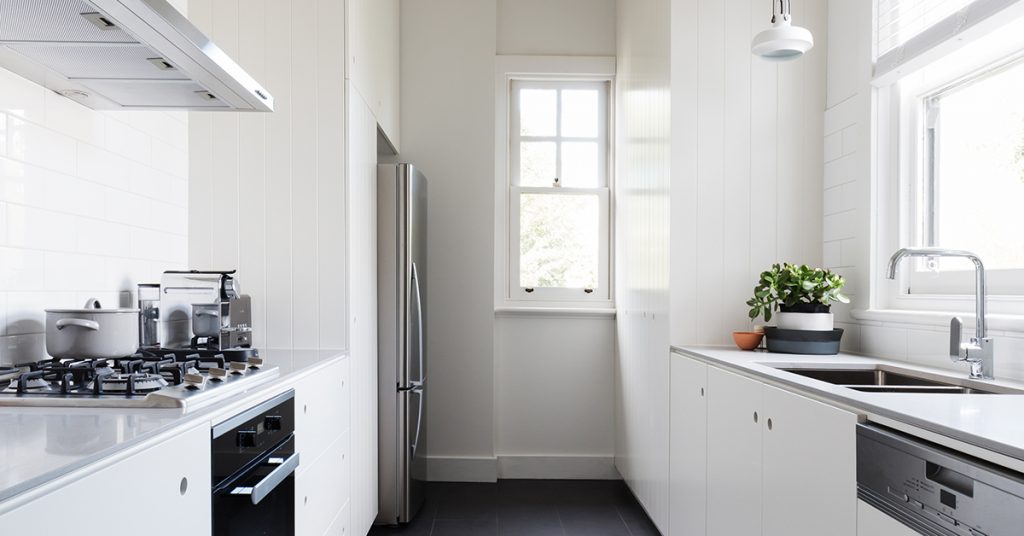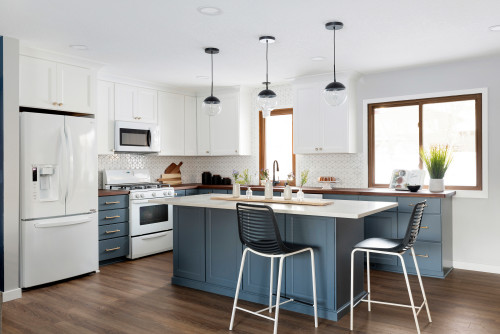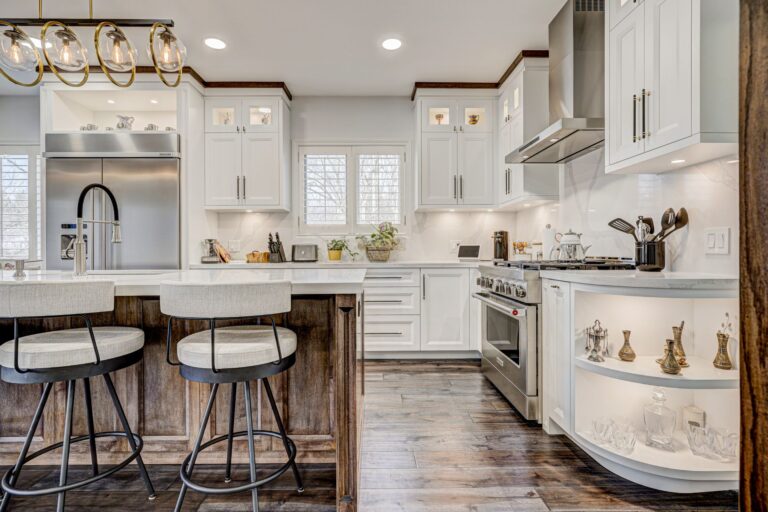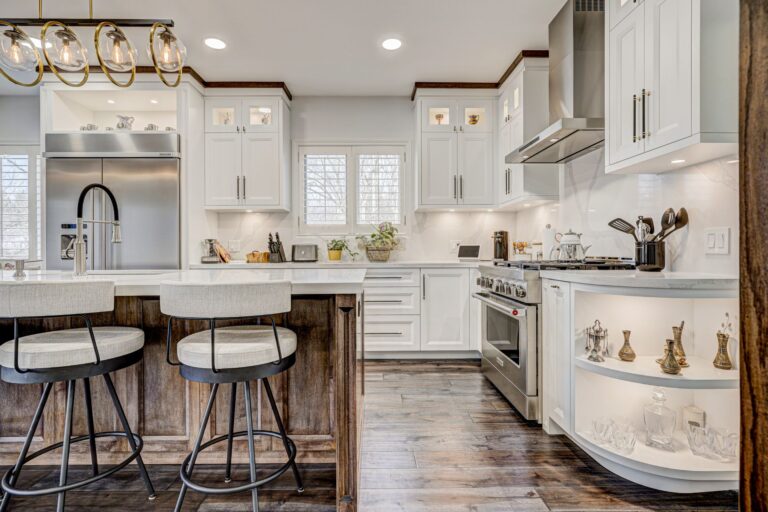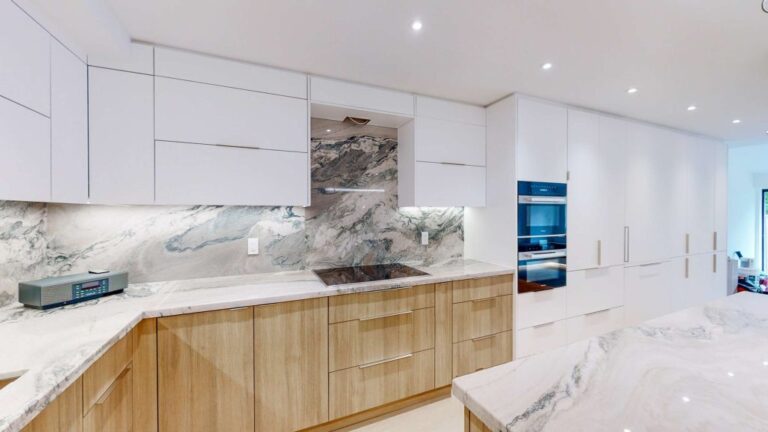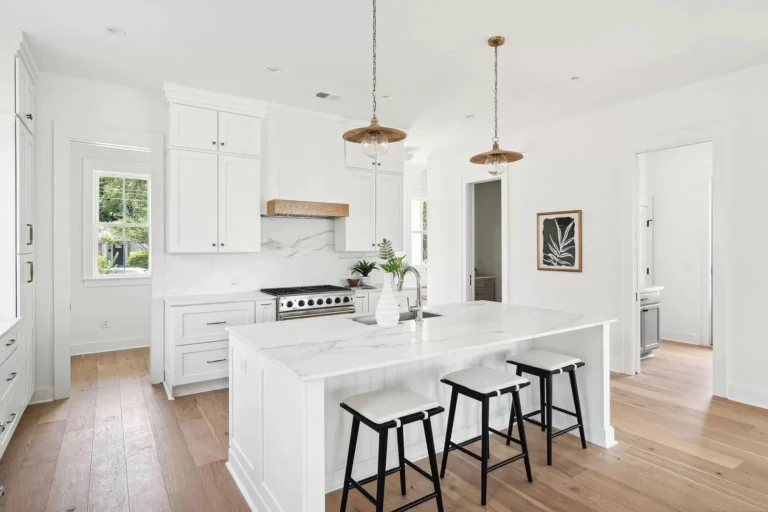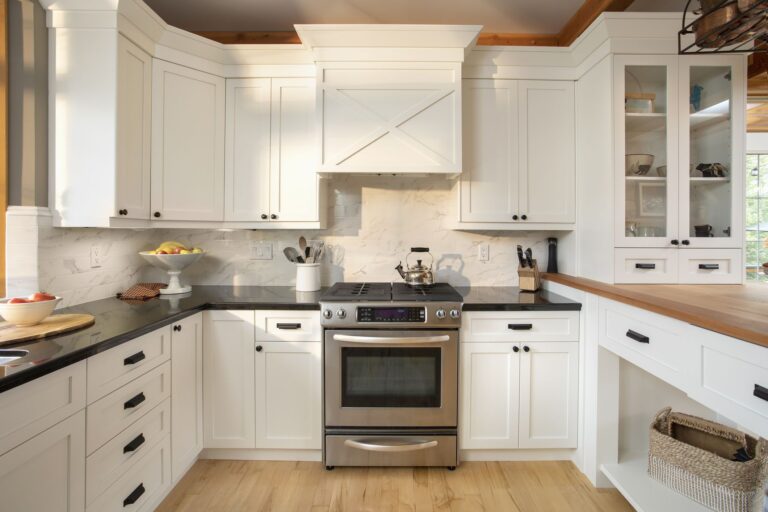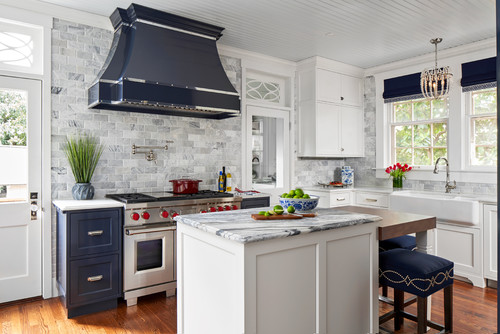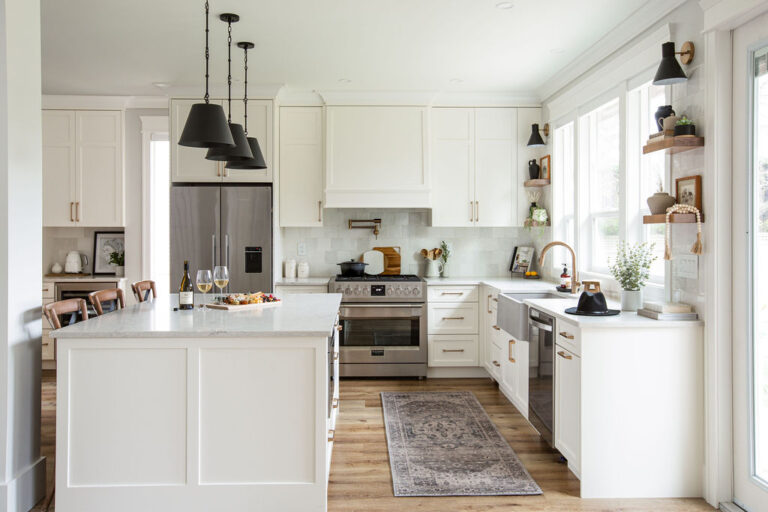RTA Cabinets: Effortless Upgrade, Expert Design, And Lasting Value in Canada
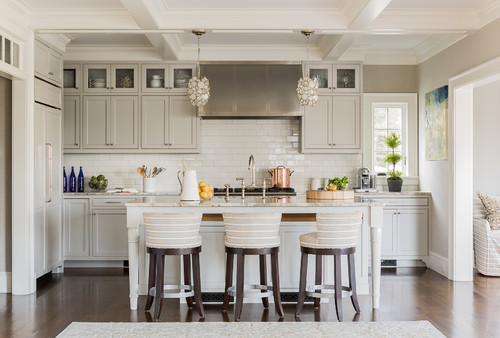
RTA cabinets offer a brilliant fusion of customization, quality, and affordability, presenting the perfect solution for homeowners looking to transform their outdated, inefficient kitchens into modern, highly organized spaces. Choosing ready-to-assemble cabinets from a trusted provider like rtadepot.ca is the most positive step you can take toward achieving a beautiful, functional home that truly reflects your personal style right here in Canada. Pre-assembled cabinetry, Kitchen organization solutions, Modern kitchen upgrades.
1. The Definitive Guide to RTA Cabinets: Quality, Affordability, and Effortless Installation

1.1. Why RTA Cabinets Are The Ideal Solution For Your Modern Home Renovation
Homeowners across Canada often face a difficult challenge: how to achieve a high-end, bespoke kitchen look without the prohibitive cost and extended lead times of completely custom cabinetry. Perhaps your current kitchen is a source of frustration, with an outdated aesthetic and a frustrating lack of efficient storage, making your space cluttered and difficult to navigate. You long for a sophisticated, organized, and highly functional living space that elevates your daily life and provides a welcoming atmosphere.
This desire for an aesthetic uplift and a significant improvement in functionality is precisely where RTA cabinets shine. They provide the perfect blend of high-quality construction, stunning design flexibility, and cost savings, making them an accessible path to your dream kitchen in any Canadian home.
rtadepot.ca understands the specific challenges of finding quality, tailored cabinet solutions that fit unique or limited urban spaces in Canada without breaking the bank. Our commitment is to deliver durable, beautiful, and easy-to-use cabinet systems that solve your storage problems and dramatically enhance your home’s value and appeal.
We empower you to realize your vision for an organized, aesthetically pleasing home. Our extensive collection of **Ready-to-Assemble Cabinet Options for L U and Galley Kitchens** ensures that even the most complex layout challenge in your Canadian home has an elegant, affordable solution. By choosing RTA cabinets, you are selecting convenience and quality.
1.2. The Unbeatable Advantages of Choosing Ready-To-Assemble Cabinetry
The decision to choose RTA cabinets over traditional custom or stock options brings a wealth of positive benefits to Canadian homeowners. This choice isn’t just about saving money; it’s about gaining control over your project timeline, enjoying superior quality materials, and achieving a personalized look efficiently. This is why **RTA cabinets** have become so popular.
RTA cabinets offer exceptional value, often saving you 30-50% compared to custom-built options, making high-end design achievable. You get superior quality with durable construction, typically featuring all-wood boxes (no particleboard), high-quality finishes, and soft-close hardware.
By selecting RTA cabinets (10) you are investing in a long-term storage solution that combines the convenience of modular design with the integrity of solid construction. This choice brings an immediate positive impact to your home renovation budget and timeline.
2. How Do RTA Cabinets Maximize Space in L, U, and Galley Kitchen Layouts?
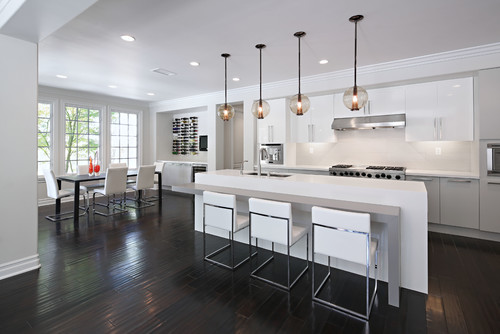
RTA cabinets (11) maximize kitchen space by offering specialized corner units (e.g., Lazy Susans) for L- and U-shapes, and prioritizing vertical, tall pantry cabinets for narrow Galley layouts. They allow for precise modular planning to optimize storage in high-traffic zones, typically increasing functional storage capacity by up to 25% compared to inefficient stock cabinetry.
A key concern for many Canadian homeowners is how to maximize the functionality of their specific kitchen footprint, especially in compact or uniquely shaped urban homes. RTA cabinets (11) are exceptionally versatile, providing tailored solutions for the most common and challenging kitchen layouts found across the country. rtadepot.ca excels at helping you navigate these design complexities using these innovative cabinet systems.
2.1. Detailed Specifications of L-Shaped Kitchen Layouts
The **L-shaped kitchen layout** is highly popular for its ergonomic efficiency, creating an ideal work triangle between the sink, refrigerator, and range. It is defined by cabinets and counters running along two adjacent walls. Utilizing RTA cabinets (12) here allows for precise customization.
Key RTA Cabinet (13) Strategies for L-Shape Kitchens include corner optimization. Utilizing **Lazy Susans** or **Blind Corner Cabinets** is essential. rtadepot.ca offers specialized corner units that maximize every inch of this often-wasted space, transforming it into highly efficient storage. The corner base unit usually measures $36^{\prime\prime}$ or $33^{\prime\prime}$ on the wall side, making it a powerful storage anchor.
Design for flow is also critical. Keep the L-shape clear of major obstacles to maintain the excellent flow. An L-shape provides ample space for a central island, which can be easily created using standard RTA cabinet (14) base cabinets and end panels, adding valuable prep area and seating.
2.2. Common Design Ideas for U-Shaped Kitchen Layouts
The **U-shaped kitchen layout** features cabinetry on three adjacent walls, offering the highest potential for continuous countertop space and maximum storage capacity. This configuration is a dream for avid cooks and is perfectly executed with quality RTA cabinets (15).
Maximizing Storage in U-Shape Kitchens with RTA Cabinets (16) involves addressing both corners. The U-shape features two corners, which means two opportunities for specialized corner cabinet solutions. Fully utilize both with drawers for pots and pans or pull-out pantry units. These specialized units, like a *LeMans pull-out*, can handle weights up to 40 lbs per shelf.
Focus on creating visual symmetry across the three walls. For example, center the main range or sink on the central wall, flanked by equal-sized upper RTA cabinets (17). **Choosing RTA Cabinets for U-Shape and Corridor Kitchens** requires precise measurements to ensure seamless transitions for a beautiful result.
2.3. Best Ways to Use RTA Cabinets in Galley Kitchen Layouts
The **Galley kitchen layout** (often called a corridor kitchen) is characterized by two parallel runs of cabinets and appliances. While often narrow, it is one of the most efficient layouts in terms of the work triangle. RTA cabinets (18) are excellent for this design.
Optimal RTA Cabinet (19) Placement in Galley Kitchen Designs requires vertical storage mastery. Since horizontal space is limited, focus on tall units. Incorporate **floor-to-ceiling pantry RTA cabinets** for maximum dry storage and superior organization. A standard 8-foot ceiling allows for 96-inch tall units, optimizing storage volume significantly.
Consider using slightly shallower cabinets on one side (e.g., $12^{\prime\prime}$ deep instead of the standard $24^{\prime\prime}$ base) to create more walkway space without sacrificing too much storage. Use light-colored RTA cabinets (20) with minimalist door styles to make the space feel larger and less enclosed, which is a key design goal for narrow kitchens.
2.4. Comparison of L-, U-, and Galley Kitchen Layout Pros and Cons
Choosing the right layout is crucial for functionality. **Designing L U and Galley Kitchens with DIY Cabinets** allows for precise planning to mitigate the cons and amplify the pros of each configuration using RTA cabinets (21).
rtadepot.ca provides comprehensive design assistance to help you select the ideal RTA cabinets (22) and layout, ensuring your final space in Canada is both beautiful and perfectly functional.
3. Mastering RTA Cabinet Installation and Long-Term Care
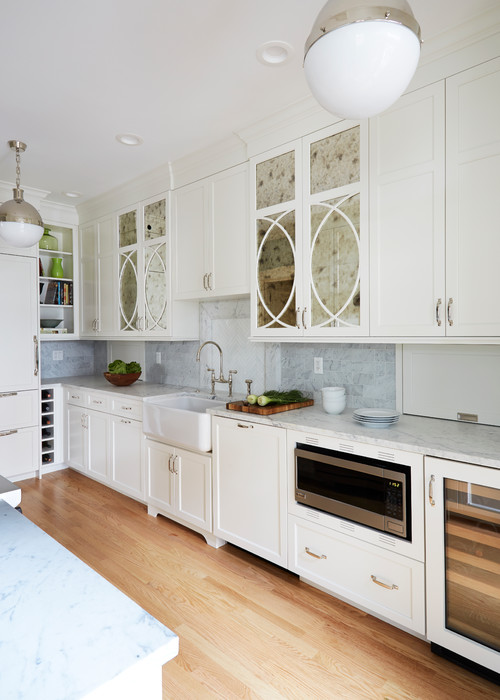
3.1. What Are The Key Steps For Assembling And Installing RTA Cabinets?
The key steps are (1) **Preparation** (checking inventory and marking layout), (2) **Assembly** (building square boxes using cam-locks/screws), and (3) **Installation** (securing wall cabinets first, then leveling and attaching base cabinets to wall studs). High-quality **RTA cabinets** (24) are designed for a quick, efficient assembly process, often reducing installation time by 40% compared to custom on-site builds.
One of the most appealing aspects of RTA cabinetry (23) is the control and positive engagement you have with the assembly and installation process. With high-quality components and clear guidance, achieving a professional-looking installation is entirely within reach for Canadian homeowners.
While the specific instructions vary slightly by product line, the general process for assembling and **Installing RTA Cabinets in L U and Galley Kitchen Configurations** is straightforward and rewarding. Choosing quality RTA cabinets (24) makes the DIY process much smoother.
Preparation (The Foundation of Success): Unpack all boxes and confirm all parts, hardware, and the bill of materials are present against your rtadepot.ca order. Using the approved design plan, carefully mark the locations of all cabinets on the wall using a level. Crucially, determine the high point of your floor—all base cabinets must be installed level with this point. The standard base cabinet height is $34.5^{\prime\prime}$ from the floor to the top of the box.
Assembly (Empower Your Build): Assemble the cabinet boxes first. RTA cabinets (25) from rtadepot.ca typically use a cam-lock or bracket-and-screw system. Ensure all joints are tight and square ($90^\circ$ angles). Assemble the **dovetail drawer boxes** and attach the hinges to the door frames. A quality RTA cabinet box can typically be assembled in under 15 minutes.
Installation (Securing Your Investment): Start by installing the upper (wall) cabinets first. Align them precisely with your marked lines and secure them into wall studs. Use shims as necessary to ensure a perfect level and plumb finish. Base cabinets should begin in a corner (for L- and U-shapes) and work outwards. Use a long level to ensure the tops of all base RTA cabinets (26) are perfectly level across the entire run. Secure them to the wall studs and to each other using cabinet screws through the stiles (the frame pieces).
Final Touches (The Polished Look): Install doors, drawers, hardware, and trim for the polished look. Final adjustments to the soft-close hinges and drawer glides ensure perfect alignment.
Expert Tip from rtadepot.ca: Always secure the RTA cabinets (27) into wall studs for maximum stability and long-term durability, ensuring the safety and longevity of your investment.
3.2. Guide to Maintenance and Repair
Maintaining your RTA cabinets (28) is simple and ensures they remain a beautiful, functional centerpiece for decades in your **Canada** home. High-quality RTA Cabinetry (29) is inherently durable, but thoughtful care enhances its longevity.
Routine cleaning is easy: use a soft, non-abrasive cloth and a mild solution of dish soap and water. Always dry the surface immediately after cleaning. Avoid harsh chemicals or scouring pads that can damage the finish. Also, immediately wipe up any liquid spills, especially near seams or on the base of the cabinet, to prevent moisture penetration.
For simple repair solutions, minor scratches can often be fixed with a quality touch-up kit available from rtadepot.ca. Door or drawer misalignment is the most common “issue,” and it’s easily fixed. The European-style hinges used on most RTA cabinets (30) have three adjustment screws that allow you to fine-tune the door’s alignment, restoring a perfect look with ease.
4. The rtadepot.ca Assurance: Policy and Expertise
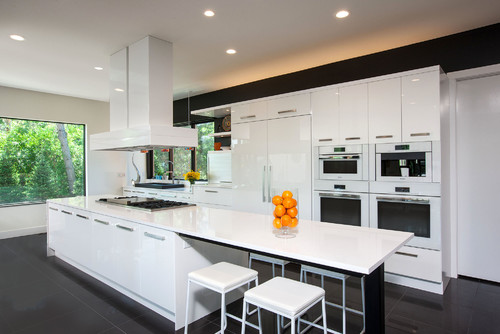
Choosing a supplier is as important as choosing the cabinets themselves. rtadepot.ca provides the peace of mind you deserve in Canada, backed by clear policies and expert support. This commitment ensures your renovation journey is positive, predictable, and successful.
4.1. Warranty and Return Policy
We stand proudly behind the quality of our **Ready-to-Assemble Cabinets**. We understand this is a significant investment in your home, and our policies reflect our confidence in our products. Our cabinets typically come with a **Limited Lifetime Warranty** covering defects in material and workmanship for the original purchaser.
We also offer a clear, positive return process for standard, non-installed cabinetry within a specified timeframe (e.g., 30 days) if you change your mind. This ensures your complete satisfaction with your final design choices, making your purchase worry-free.
4.2. Expert Design Consulting and Customer Support
The unique advantage of rtadepot.ca in Canada lies in our ability to provide custom-level design consultation without the custom-level price tag. We eliminate the guesswork from **Designing L U and Galley Kitchens with DIY Cabinets**.
Our design experts work with your specific floor plan and aesthetic preferences, maximizing your space and addressing your individual storage needs—especially important for small-space solutions. We provide detailed 3D renderings, allowing you to *see* your kitchen before you buy, ensuring you are completely happy with the **Layout Ideas for L U and Galley Kitchens with Pre-Fab Cabinets**.
Our designs focus on optimizing the ‘Work Triangle’ and incorporating the best storage accessories (e.g., spice pull-outs, trash can pull-outs) to create a highly efficient, clutter-free space. This directly addresses the customer pain point of “lack of efficient storage” and “cluttered, hard-to-find items,” delivering a truly functional result.
5. Interior Design Ideas for RTA Cabinets
RTA cabinets are not just components; they are the foundation of your home’s aesthetic and functional heart. Unleash your creativity by pairing the durability and clean lines of our cabinetry with inspiring interior design concepts, transforming your space into something truly special.
5.1. Creating a Highly Organized, Aesthetic Space
Your desire for a stylish, well-organized home is perfectly achievable with rtadepot.ca‘s versatile cabinet lines. We focus on integrating design and functionality to solve the problem of a cluttered, unorganized space. Solving clutter is easily done with **Drawer Inserts** for cutlery/utensils, **Pantry Pull-Outs**, and dedicated **Appliance Garages**. This results in a clean, minimalist countertop with everything having a designated, easy-to-find place.
To modernize the look, choose **Slab door styles** in high-gloss white or deep matte navy, paired with sleek, metallic hardware. This achieves a sophisticated, current kitchen that serves as a beautiful backdrop for family life. To define your personal style, consider a mix of cabinet types: solid base cabinets with open shelving RTA units above, or a two-tone kitchen design (e.g., dark base, light uppers). This creates a distinctive, personalized space.
5.2. Detailed Strategies for Storage Optimization
Optimizing storage space is our top priority, particularly in urban settings across Canada where every square foot is precious. Utilize tall cabinets to their full potential. A 96-inch tall pantry cabinet from rtadepot.ca can provide as much storage as four standard base cabinets, dramatically improving organization and accessibility.
Beyond the basics, incorporate dedicated **spice racks**, **tray dividers** for baking sheets, and **roll-out shelves** in base cabinets. This makes retrieval effortless and eliminates the need to rummage through deep, dark cabinet corners. Finally, utilize a small run of RTA base cabinets near your entryway to create a functional “drop zone” or command center.
This drop zone is perfect for charging stations, mail sorting, and keys, helping to keep the rest of your home clutter-free and highly organized. Maximizing every inch of space brings a wonderful sense of calm and order to your home.
6. Your Next Step: Transforming Your Home Today
You no longer have to live with a kitchen that is old, inefficient, or fails to inspire you. The solution to achieving a beautiful, highly organized, and modern home is available right now with high-quality RTA cabinets from rtadepot.ca in Canada. You are only one decision away from beginning a smooth, positive transformation of your living space.
Our expert team is eager to provide you with the **Detailed Specifications of L-shaped Kitchen Layouts**, walk you through the **Common Design Ideas for U-shaped Kitchen Layouts**, and show you the **Best Ways to Use RTA Cabinets in Galley Kitchen Layouts**. We will handle the complexity, ensuring you receive the perfect **Ready-to-Assemble Cabinet Options for L U and Galley Kitchens** that are durable, aesthetically superior, and perfectly tailored to your budget and space.
Take the positive step toward your dream kitchen today. Let us guide you through the process, from initial design consultation to final delivery, ensuring you receive a high-quality, easily assembled solution that stands the test of time. Your organized, stunning, and modern home awaits!
CALL TO ACTION:
Don’t wait to upgrade your home’s style and functionality in Canada!
Contact rtadepot.ca’s expert design team now for your FREE, personalized consultation and 3D kitchen design.
Call Hotline: +1 888 973 5636
Visit our website: https://www.rtadepot.ca/

Sang Vi is a Senior Interior Designer and founder of Wedesign Interior Lab, as well as CEO of the Wedesign Interior Lab, MOC Concepts (Kitchen Cabinets), and Sang Vi Woodworking Manufacturer group. Since 2019, Sang has led an NKBA-certified team specializing in kitchen planning and cabinetry, completing dozens of projects each year across Toronto and other regions in Canada. With deep, hands-on experience in both custom millwork and ready-to-assemble (RTA) kitchen cabinets, Sang focuses on creating designs that are functional, durable, and easy to install. On this RTA platform, Sang shares practical, real-world insights to help homeowners choose, plan, and optimize their kitchen cabinet systems with confidence
