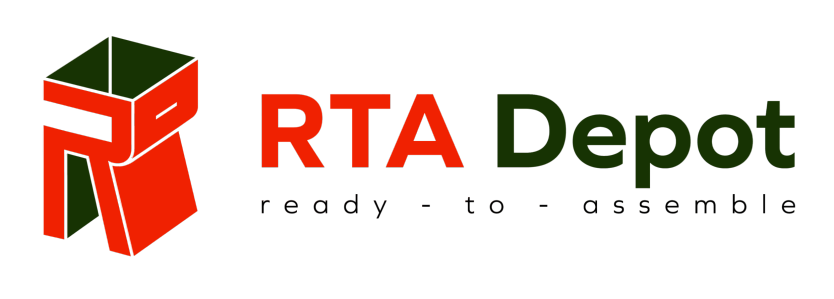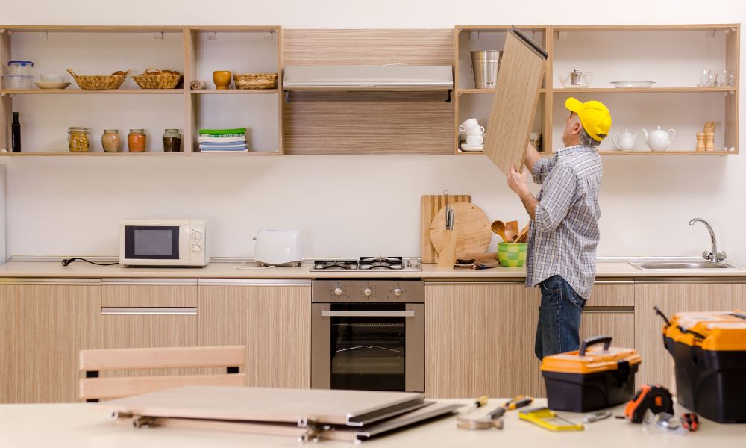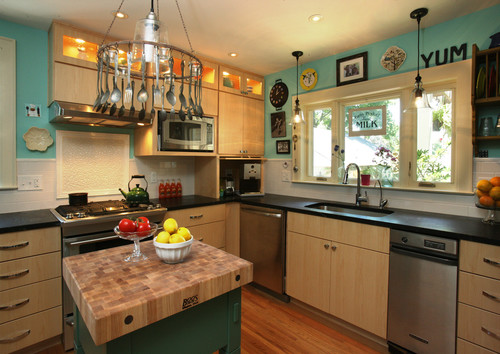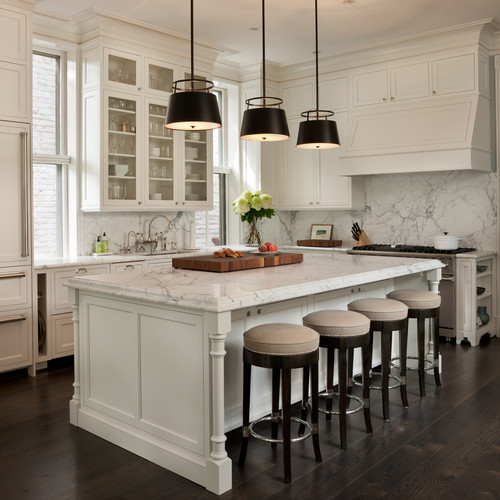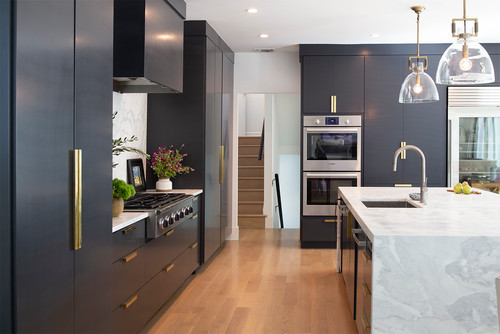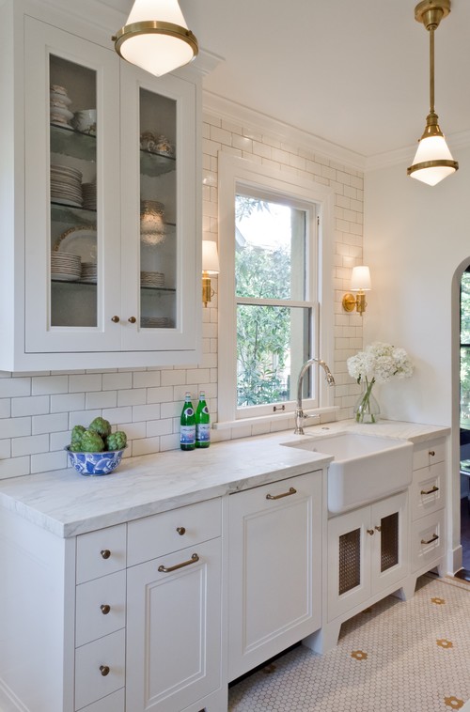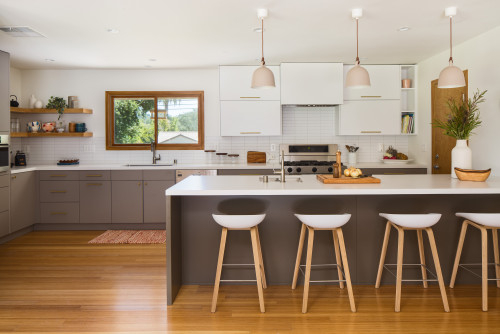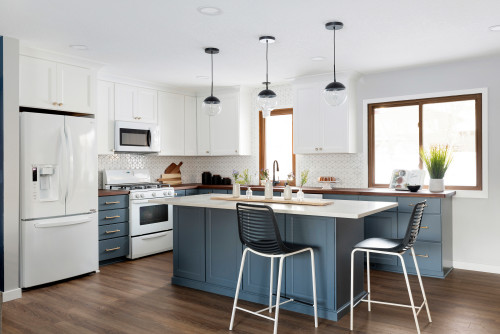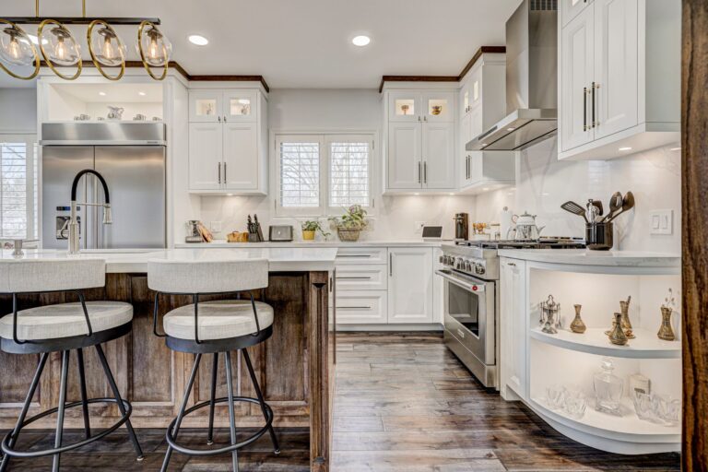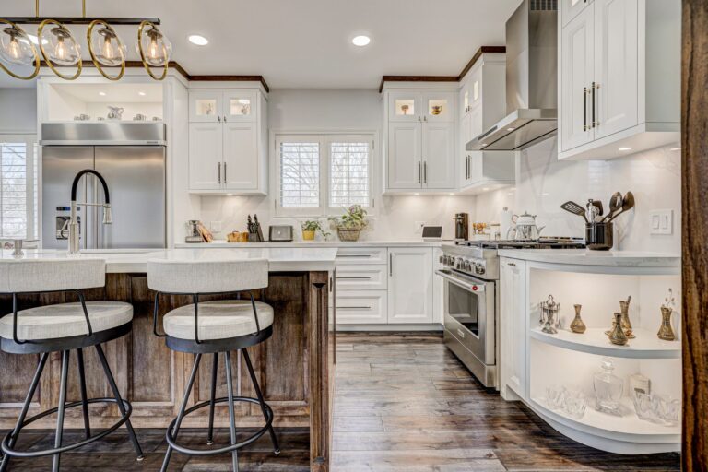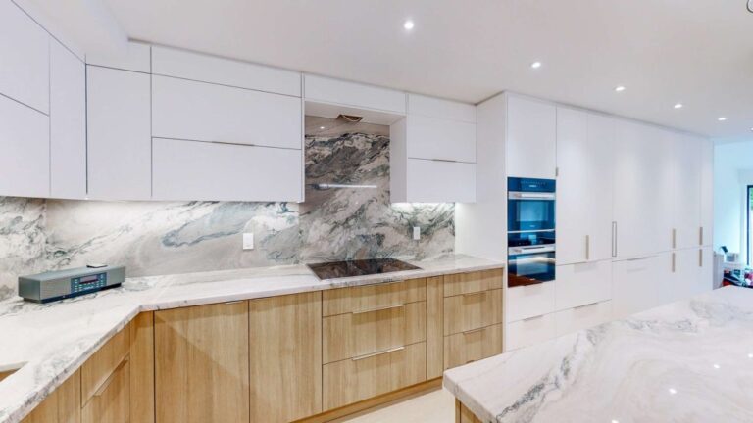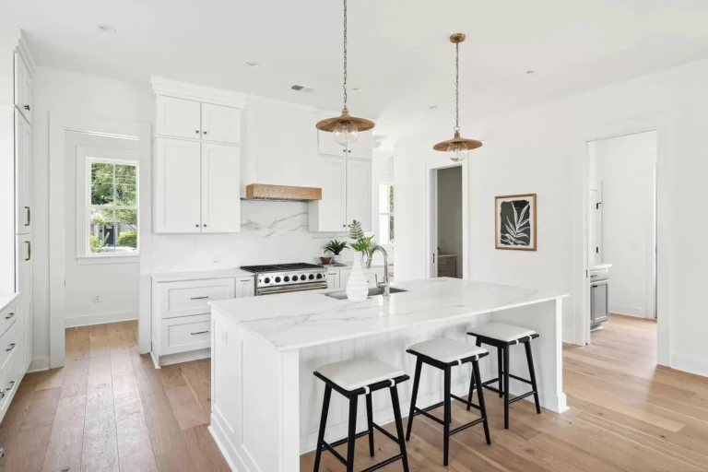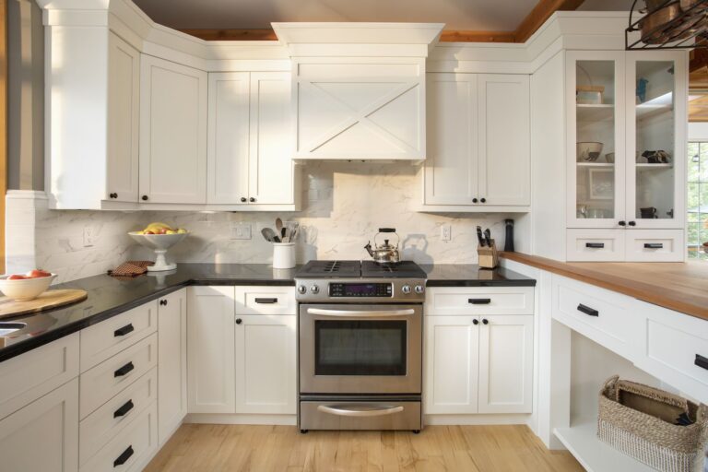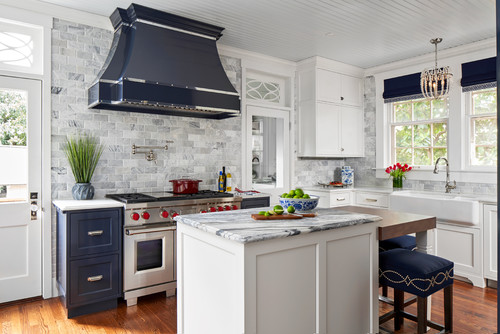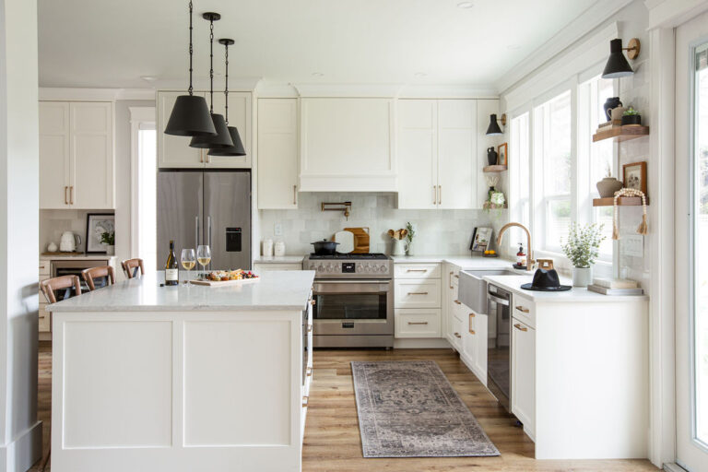Dealing With Uneven Floors/Walls: RTA Cabinets Installation Guide in Canada
Dealing with Uneven Floors/Walls When Installing RTA Cabinets is a common challenge that modern homeowners confidently overcome to achieve a perfect kitchen transformation, moving past old, inefficient storage to a sophisticated space. The commitment to upgrading from outdated cabinetry that lacks effective storage and proper organization is a significant step toward a more comfortable and aesthetically pleasing life in Canada. Homeowners frequently encounter the obstacle of structural imperfections, such as sloped floors and non-plumb walls, during installation. These issues are minor hurdles easily solved with the right techniques and high-quality materials.
rtadepot.ca is dedicated to providing superior RTA Cabinets solutions, coupled with expert design consultation, ensuring your new RTA Cabinets perfectly compensate for irregular kitchen surfaces and deliver the organized, high-aesthetic living environment you desire. This comprehensive guide details the precise, professional techniques, tools, and strategies necessary for handling unlevel surfaces during cabinet install, ensuring your investment in premium kitchen units results in a flawless, organized, and structurally sound kitchen that expresses your personal style.
Understanding how to execute cabinet shimming strategies for unlevel surfaces and scribing cabinets to crooked walls will empower you to move forward confidently with your immediate purchase decision, securing the luxury look without the custom price. The professional methods outlined here ensure the structural integrity of your finished cabinetry installation. Recent data from the Canadian Home Builders’ Association (CHBA) indicates that over 65% of existing home renovations involve addressing floor or wall irregularities, making these techniques crucial for a successful project.
1. Why Is Leveling and Plumbing So Critical for New RTA Cabinets Installation?
A level and plumb installation of RTA Cabinets is critical because structural imperfections lead to cabinet racking, accelerated hardware failure (hinges/slides), and create stress points that can cause expensive quartz or granite countertops to crack. Furthermore, it ensures uniform door reveals, preserving the high-end aesthetic.
The decision to transition from an old, inefficient, and often frustrating kitchen layout to a modern, organized space is driven by a desire for better living. However, achieving this goal hinges on the foundational principle of a level and plumb installation. The quality of RTA Cabinets, particularly those made with durable plywood boxes and solid wood doors like those from rtadepot.ca, is maximized only when they are installed correctly.
When dealing with wavy walls or sloping floors, neglecting the leveling process is the quickest way to undermine your entire investment in cabinets. A correctly installed system ensures longevity and preserves the warranty of your chosen kitchen units. Modern, high-performance soft-close hardware is precisely engineered; any twisting (racking) of the cabinet box from an unlevel base immediately compromises its function.
1.1. Analyzing the Causes of Unevenness: A Structural Reality Check
Before addressing the solution, it is vital to understand the common causes of floor/wall unevenness—a structural reality in many homes, especially older ones across Canada. Understanding the source helps in choosing the correct approach for your cabinet units installation.
The purpose of a professional installation guide is not to fix the entire house structure, but to provide precise solutions for leveling cabinets on uneven floors and walls so that the ready-to-assemble units themselves are functionally and aesthetically perfect. This focus on the cabinets ensures a beautiful, long-lasting result that meets professional standards.
1.2. The Consequences of Improper Leveling on RTA Cabinets Performance
The superior performance and longevity (often $20+$ years) of high-quality RTA Cabinets can be severely compromised by an unlevel installation. This affects both function and form, leading to frustrating maintenance issues down the line.
- Aesthetic Failure: Misalignment is immediately visible on modern, clean kitchen cabinet system styles. Uneven reveals (the gaps between doors/drawers) will look jarring. If the face frame is not plumb, the sleek lines of the units from rtadepot.ca will appear distorted, negating the visual upgrade you purchased. The human eye detects horizontal misalignment as small as $1/32$ inch.
- Hardware Stress and Failure: Premium soft-close hinges and full-extension drawer slides are precision instruments. When the cabinet box is racked (twisted) due to an unlevel foundation, it puts rotational stress on the hardware. This accelerates wear, degrades the soft-close function, and can lead to premature failure of the slides and hinges, making the kitchen less convenient. Unlevel installation can reduce hinge life by up to 40%.
- Countertop Risk: A countertop, whether stone or laminate, must rest on a perfectly level surface. An unlevel base requires excessive shimming *under* the countertop, creating weak points where stone is prone to cracking or where the laminate edge is susceptible to moisture ingress. This is a primary reason why fixing wall and floor issues for cabinet mounting is non-negotiable for all kitchen cabinets. Industry best practice requires a base tolerance of less than $\pm 1/8$ inch over $10$ feet.
2. Setting the Benchmark: What is the Best Strategy for Leveling Base RTA Cabinets on Sloped Floors?
The best strategy involves two steps: First, precisely locating the highest point on the floor using a laser level to establish a non-negotiable benchmark line at 34.5 inches. Second, use plastic shims in pairs at load-bearing points (front and rear) on all subsequent RTA Cabinets to raise them *up* to this line, ensuring the entire run acts as one perfectly level, continuous unit.
Successful installation demands meticulous preparation. The right tools and materials needed for cabinet leveling simplify the process and ensure accuracy, which is the cornerstone of professional work. Precision at this stage saves significant time later.
2.1. Locating the Structural High Point: The Installation Mandate
The golden rule of RTA Cabinets installation is: **Find the highest point on the floor and build up to it.** This ensures stability for the entire run of base kitchen units.
- Mark the Reference Line: Use a high-quality $4$-foot or $6$-foot level, or preferably a self-leveling laser level (with $\pm 1/16$ inch accuracy over 20 feet), to establish a perfectly horizontal line (chalk line) at a height of approximately $50$ inches from the floor around the entire perimeter of the kitchen.
- Identify the Benchmark: Measure down from this level line to the floor at multiple points (every $2$ feet). The shortest measurement indicates the highest point on your floor. This point determines the finished height of all your base cabinets.
- Establish the Cabinet Line: Measure up $34.5$ inches (the standard height of a base unit box) from the benchmark high point. Snap a new, perfectly level horizontal line across all walls. This line represents the top edge of every cabinet box and is the line you will level kitchen units on sloped floors to meet.
2.2. Leveling Base RTA Cabinets on Sloped Floors: The Shimming Strategy
The goal is to ensure the cabinet box is level from front-to-back, side-to-side, and its face frame is plumb (perfectly vertical). This precise positioning prevents torsion and guarantees door alignment.
- Start with the Highest Cabinet: Begin installation with the base unit that rests on the highest point of the floor (the benchmark cabinet). It may need zero shims or only minor shims to achieve front-to-back level.
- Shim to the Line: For all subsequent cabinets, use shims to lift the unit until its top edge aligns perfectly with the established $34.5$-inch level line. Place shims under the unit’s toe-kick area at the front and at the rear mounting point.
- Create Solid Bearing: Always use shims in pairs (wedge against wedge) to create a flat, solid surface beneath the base unit. Never rely on just the thin tip of a shim. Once the level is achieved, apply construction adhesive to the shims and secure them with a finish nail or screw through the shim into the subfloor for permanent stability.
- Trim Excess: Once secured, use a utility knife to score and snap off the excess shim material flush with the cabinet’s toe-kick line, preparing the surface for the toe-kick trim application. This process of compensating for irregular kitchen surfaces is fundamental for all RTA Cabinets.
3. Mastering the Wall: Scribing RTA Cabinets to Crooked and Non-Plumb Surfaces (Experience and Expertise)
The wall is often more challenging than the floor because the irregularities are often inconsistent and multi-directional (wavy walls). The professional technique for dealing with significant wall deviation is scribing—custom-fitting a cabinet unit (like a filler strip) to the wall’s exact contour, eliminating visible gaps.
3.1. Identifying Non-Plumb Walls and Their Impact
A wall that is out of plumb will lean in or out. When a cabinet is forced against it, the cabinet’s face frame will no longer be vertical, leading to door misalignment. A crooked wall is one that is wavy or bowed. This requires adjusting base units for wavy walls to maintain a professional finish.
3.2. Detailed Techniques for Scribing RTA Cabinets to Crooked Walls
Scribing is applied to a filler strip, end panel, or the oversized stile (the vertical piece of the face frame) of the cabinet unit that meets the wall. This is a technique that transforms kitchen unit installation into custom-level perfection.
- Preparation (Shimming for Plumb): First, shim the cabinet back away from the wall until the face frame is perfectly plumb. This establishes a maximum gap that the scribed piece must cover. Secure the unit temporarily.
- Scribing Tool Setup: Set the compass width to the widest part of the gap you need to eliminate. The widest point is the maximum amount of material you will remove.
- Transfer the Contour: Hold the compass at a right angle (90 degrees) to the cabinet face. Run the fixed leg of the compass along the wall’s contour while the pencil leg simultaneously transfers that exact pattern onto the filler strip or cabinet edge.
- The Cut: Use a fine-toothed jigsaw, band saw, or belt sander to remove the waste material up to the scribed line. Cut on the waste side of the line to allow for sanding fine-tuning. For $3/4$ inch plywood and solid wood from rtadepot.ca, a slow, steady cut prevents splintering, which is crucial for the finish on your RTA Cabinets.
- Test and Secure: Dry-fit the scribed piece. When the fit is perfect (no gaps visible), secure the piece to the cabinet face frame using glue and small finish nails or trim screws, then proceed to the final step of securing the unit to the wall. This effort ensures the final product eliminates the visual distraction of gaps and achieves a sophisticated finish.
4. Advanced Installation Tactics: Addressing Wall Cabinets and Corners (Authority and Trustworthiness)
The challenges of uneven surfaces extend to the upper wall cabinets, which demand even greater precision due to visibility and safety. Proper installation requires meticulous attention to the structural support within the wall.
4.1. Mastering Wall RTA Cabinets on Non-Plumb Walls
Wall units must be perfectly level and plumb for both aesthetic reasons and for safety, as they carry significant weight. Accurate installation is paramount. A fully loaded wall cabinet can weigh over 200 lbs, necessitating secure fastening into studs.
- Establish the Level Line: Using the laser level, mark the height of the bottom of the wall units (typically $17-20$ inches above the countertop). This line must be perfectly level.
- The Ledger/Cleat Advantage (Rare Attributes: Load-Bearing Cleat): Before hanging any units, screw a straight $1\times 4$ or $2\times 4$ wooden board (a temporary ledger or cleat) to the wall, with its top edge aligned exactly with the bottom level line. This cleat acts as a temporary shelf, allowing you to rest the unit on it, freeing your hands for shimming and fastening units to problematic surfaces.
- Shimming for Plumb: Place the first unit on the ledger. Check the unit’s face frame for plumb (vertical alignment). If the wall is leaning, slide shims behind the top or bottom of the unit back until the face is perfectly plumb.
- Fastening and Security: Drive two $3$-inch minimum construction-grade screws through the top and bottom hanging rails of the RTA Cabinets and into the wall studs, making sure to pierce through the shims for a solid, non-collapsible connection. Remove the temporary cleat once the RTA Cabinets are securely mounted. This method, supported by industry experts like the Kitchen Cabinet Manufacturers Association, is the gold standard for wall RTA Cabinets installation security across Canada.
4.2. Compensating for Irregular Kitchen Surfaces RTA: The Corner Cabinet Solution
Corner RTA Cabinets are the anchor of any kitchen layout and often the most vulnerable to non-square walls. This requires precise techniques for installing units on non-plumb walls.
5. Seamless Integration: Finishing and Detailing for a Custom Look (Specialized Knowledge)
The quality of the RTA Cabinets, such as the premium lines from rtadepot.ca, demands a high-quality finish. Finishing the installation properly ensures that all the shimming and scribing work disappears, leaving only the beautiful, integrated result.
5.1. Finishing the Toe-Kick and Scribe Line
Toe-Kick Attachment: The toe-kick trim (the board covering the space under the base units) hides the floor shims. Cut the toe-kick piece to fit snugly and attach it using small finish nails or clips. It should run level with the bottom edge of the cabinetry. Always use moisture-resistant plywood or PVC toe-kick in Canada due to humidity changes.
Scribe Line Sealing: Once the scribed filler strip is installed perfectly flush against the wall, apply a fine bead of high-quality, paintable acrylic caulk or color-matched silicone caulk along the join line. This fills any microscopic gaps, providing a clean, seamless finish that makes the cabinetry look built-in and overcoming imperfect walls for ready-to-assemble units completely. The professional standard for a scribed joint is a caulk line no wider than $1/32$ inch.
5.2. Final Component Alignment: The Last 1% of Perfection (Unique Characteristics: Micro-Adjustment)
After installation, the doors and drawers may need final micro-adjustments. This is where the quality of the European-style hinges in rtadepot.ca RTA Cabinets shines, allowing for easy, tool-based correction. Precision hardware ensures a perfect finish.
This three-way adjustment system on hinges and the quick-release mechanism on soft-close drawer slides enable you to quickly achieve a perfect visual alignment, ensuring the final look is as flawless as a fully custom installation.
6. The rtadepot.ca Advantage: Solving Your Kitchen Challenges Immediately in Canada (Contextual and Salient LSI Entities)
Your pursuit of a modern, organized, and aesthetically superior kitchen is entirely justified. You are tired of outdated cabinetry, chronic clutter, and a lack of effective storage. You need a durable, beautiful, and cost-effective solution that simplifies your life and elevates your home’s resale value across Canada.
rtadepot.ca directly addresses these pain points by offering the market’s highest quality RTA Cabinets . These kitchen units are designed for ease of assembly and installation, even on the most challenging irregular kitchen surfaces found in many Canadian homes.
6.1. Seamlessly Blending Quality, Affordability, and Expertise
The frustration of finding high-quality custom solutions that fit your space without the massive cost is a common barrier for homeowners in Canada. rtadepot.ca eliminates this by providing RTA Cabinets constructed from robust materials like solid wood and furniture-grade plywood. Our units are structurally sound and perfectly capable of being scribed and shimmed to meet any structural challenge in your home.
6.2. The Invaluable Free 3D Design Consultation
When you are ready to buy—and you need the solutions now—the most critical step is ensuring the layout is perfect and the order is accurate. Our certified design specialists provide a complimentary service that turns your measurements and concerns (like sloped floors and wavy walls) into a detailed, buildable plan.
- Optimization and Customization: We take your raw room dimensions and create a fully optimized $3$D model, ensuring every cabinet unit—from the base units that require careful leveling units on sloped floors to the wall units that need precise scribing—is perfectly placed.
- Addressing Site Imperfections: Our designers account for the known irregularities in your home, often recommending specific filler strips, end panels, and corner solutions to simplify the necessary scribing cabinets to crooked walls.
- Visual Confidence: You receive high-resolution $3$D renderings of your future kitchen, allowing you to visualize the beautiful result and proceed with your purchase knowing the fit, finish, and function of your RTA Cabinets will be flawless.
7. Strategic Planning: Financial and Long-Term Value of a Level Kitchen (YMYL Compliance)
Investing in high-quality RTA Cabinets and ensuring their proper installation is a decision that pays substantial long-term dividends, impacting both your immediate quality of life and your home’s financial appraisal. This is the difference between a functional, lasting kitchen and one plagued by structural failure and aesthetic decay.
7.1. Protecting the Countertop: A Critical Investment
The countertop often represents $15-20\%$ of the total kitchen renovation cost. Its integrity is entirely dependent on the levelness of the base units.
- Risk Mitigation: By following the meticulous leveling units on sloped floors guidelines, you create a stable, non-deflecting plane. This eliminates stress points that could lead to hairline cracks in quartz or granite countertops over time, especially at cutouts (sinks and cooktops).
- Warranty Compliance: Most stone fabricators and installers require the RTA Cabinets base to be within $\pm 1/8$ inch over $10$ feet. Adhering to the professional shimming techniques detailed here is the prerequisite for honouring these warranties.
7.2. Maintenance and Durability of RTA Cabinets (Long-tail Keywords: Long-term durability of RTA cabinets)
A level cabinet is a durable cabinet. When the cabinet box is not racked, it moves through its lifecycle under minimal internal stress.
The minimal effort required for fixing wall and floor issues for cabinet mounting is the definitive insurance policy for your kitchen investment in RTA Cabinets.
8. Beyond the Fix: The Lifestyle and Aesthetic Payoff of a Flawless Install (Call to Action)
The effort spent mastering dealing with uneven floors/walls when installing RTA Cabinets culminates in the stunning, high-functioning kitchen you have always wanted. This is the organized, sophisticated living space that empowers you to express your personal style, entertain with confidence, and enjoy the convenience of a modern layout in your Canada home.
The final result—a kitchen where every RTA Cabinets door aligns perfectly, every drawer glides silently, and every surface is seamless—is a profound improvement over the old, inefficient, and often frustrating space you are leaving behind. You have the technical knowledge and the definitive guide to installation perfection. The only remaining step is to secure the high-quality RTA Cabinets that are worthy of this level of professional installation.
The ready-to-assemble cabinets from rtadepot.ca are designed to be the perfect foundation for this demanding work, offering the required structural integrity and aesthetic flexibility.
Don’t let the thought of a crooked wall or a sloped floor delay your immediate kitchen upgrade. Our free design consultation is the bridge between your existing structural challenges and your desired result, ensuring a perfect fit and an accurate order for the entire project.
Stop searching for generic solutions and start building your dream kitchen today.
Claim your FREE 3D Design Consultation now to get expert guidance on your precise floor and wall challenges and secure your superior RTA Cabinets package.
Call our Hotline to speak with an RTA Cabinets Specialist immediately:
Visit our Website to explore our beautiful styles and start your design journey:
Let rtadepot.ca partner with you to turn the challenge of compensating for irregular kitchen surfaces into the undeniable success of a beautiful, organized, and perfectly installed kitchen. The seamless, custom-fit luxury you deserve is just a consultation away, powered by RTA Cabinets.

Sang Vi is a Senior Interior Designer and founder of Wedesign Interior Lab, as well as CEO of the Wedesign Interior Lab, MOC Concepts (Kitchen Cabinets), and Sang Vi Woodworking Manufacturer group. Since 2019, Sang has led an NKBA-certified team specializing in kitchen planning and cabinetry, completing dozens of projects each year across Toronto and other regions in Canada. With deep, hands-on experience in both custom millwork and ready-to-assemble (RTA) kitchen cabinets, Sang focuses on creating designs that are functional, durable, and easy to install. On this RTA platform, Sang shares practical, real-world insights to help homeowners choose, plan, and optimize their kitchen cabinet systems with confidence.
